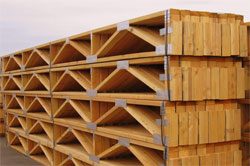In my last article I discussed limiting deflection for barndominium floors. Today I will take this one step further with a floor truss design solution.
Most of us don’t think too much about floors we walk upon – unless they are not level, squeak when we walk on them, or are too bouncy.
Traditionally wood floors have been framed with dimensional lumber (2×6, 2×8, etc.), usually spaced 16 inches on center. Often floor joist span limitations are not based upon lumber strength (ability to carry a given load), but upon deflection criteria. Building codes limit floor deflection to L/360, where “L” is span length in inches.
“Stiffest” (by MOE – Modulus of Elasticity values) commonly used framing lumber is Douglas Fir. A #2 grade Douglas-Fir 2×12, 16 inches on center will span 18’1” when carrying standard residential loads. An L/360 deflection event, would cause the center of one of these floor joists to deflect as much as 6/10ths of an inch!
Lumber is organic, so it varies in consistency from board to board. It also varies in size, and it is not unusual for a dimensional variance of over ¼ inch, from one end of a board to another. Combine this with probability some of these boards will be crowned with bow down and it means an uneven floor will result.
One of our friends lives in a fairly new home. In a hallway between her kitchen and sleeping areas, there is a good ½ inch dip in her floor – more than noticeable when walking across it!
I first used floor trusses in my own post frame shouse (shop/house) 25 years ago. My trusses were designed so they were only 1-1/2” in width (most spans up to this can be done with a 3-1/2” width), but these 30 foot floor trusses are only 24 inches in depth. They allowed me to create some unique interior areas, without a need for interior columns or load bearing walls.
When we built our post frame barndominium in South Dakota, we utilized floor trusses again – here to span 48’ (yes 48 feet)! We live upstairs in a gambrel building, with a clear-spanned half-court basketball court size garage/shop downstairs!
 A few years ago, our oldest son Jake needed a new post frame garage at their home near Knoxville, Tennessee. His mom convinced him this plan would be so much better with a mother-in-law apartment upstairs. We used 4×2 (2x4s turned flat) floor trusses to span a 24 foot width!
A few years ago, our oldest son Jake needed a new post frame garage at their home near Knoxville, Tennessee. His mom convinced him this plan would be so much better with a mother-in-law apartment upstairs. We used 4×2 (2x4s turned flat) floor trusses to span a 24 foot width!
I’d forgotten how fast a trussed floor can be done – until Jake ordered them for a second-floor addition he put on his home when he moved back to South Dakota. In a matter of just a couple of hours, I framed this entire 24 by 32 floor by myself and was ready for sheathing. All ductwork and plumbing can be run through open truss webs, making for nice clean ceilings downstairs.
Considering a full or partial second floor in a post frame building? Don’t want posts or bearing walls down below to prohibit full space utilization? Then floor trusses may be your answer.
Make sure to allow adequate height for truss thickness. As a rough rule-of-thumb, I plan upon one inch of thickness, for every foot of span. While it will nearly always be less, it is better to design for having a couple of extra inches, than not enough.






