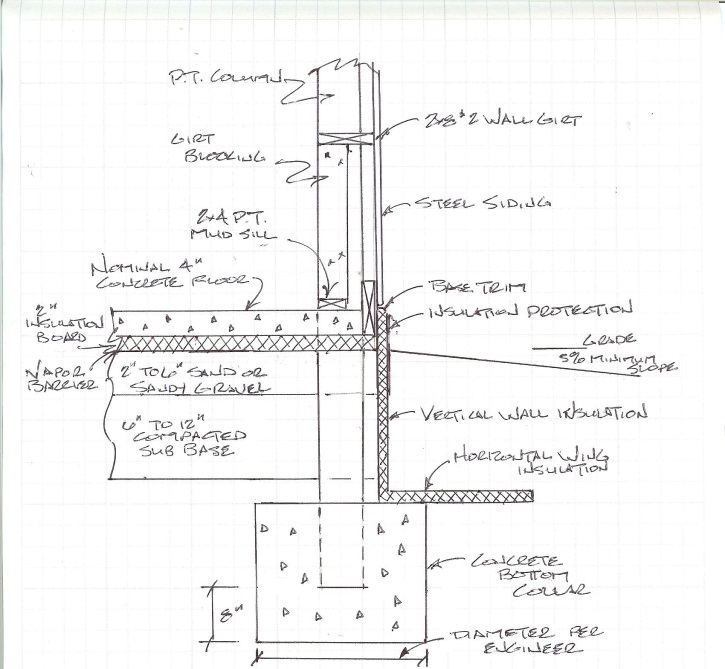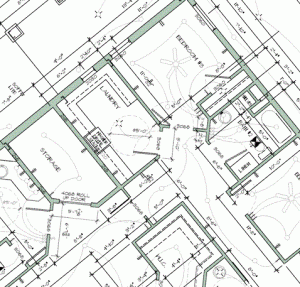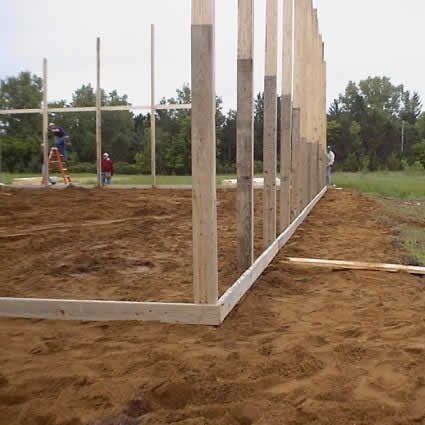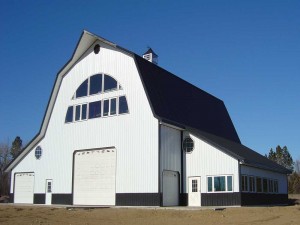This week the Pole Barn Guru answers questions about need for a “footer,” building over an old pool, and the efficacy or viability of building ones own glulaminated posts.
DEAR POLE BARN GURU: You have most likely answered this question before. I don’t seem to be able to find it.
I am thinking about building a post frame home. Building department says if I put the post into the ground I do not need a footer for the floor slab. We have cold winters where ground may freeze. Will I have a problem with the slab moving? JOHN
DEAR JOHN: Congratulations for considering a post frame home as your solution. They make for wonderful homes (I live in one).
Your Building Department is correct in saying you do not need to have a “footer” for a thickened slab in a post frame building. However it will stand a great possibility of moving without taking some precautions.
Proper site preparation is a key to success – https://www.hansenpolebuildings.com/2011/11/site-preparation/.
If you are going to do radiant in floor heat (strongly recommended) you will need to provide a layer of insulation under your slab. Most jurisdictions have requirements for all homes to meet minimum energy saving requirements, this includes insulating around your building’s perimeter:

DEAR POLE BARN GURU: I have a unique building situation. I have an in-ground 18′ by 36′ rectangular swimming pool with the shallow end being 14′ long by 18′ wide with a depth of 4 feet, and the deep end 22′ long by 18′ wide with an average depth of 6 feet. I want to drain the pool and then build a structure of 22′ by 40′ to cover the area previously occupied by the pool. I do not want to demolish the pool, unless I have to.
 When completed, the new building would be two stories (8′-10′ of it will be below the foundation of my existing house, with a finished basement with a 9′ floor to ceiling height, and a second floor as the main living floor with a cathedral ceiling whose peak will run the 40′ length of the new addition. Will a pole barn structure work for me? If so, will your company draw up the plans and engineer the project so that I can get it approved by my City Building Department? DENNIS in SEASIDE
When completed, the new building would be two stories (8′-10′ of it will be below the foundation of my existing house, with a finished basement with a 9′ floor to ceiling height, and a second floor as the main living floor with a cathedral ceiling whose peak will run the 40′ length of the new addition. Will a pole barn structure work for me? If so, will your company draw up the plans and engineer the project so that I can get it approved by my City Building Department? DENNIS in SEASIDE
DEAR DENNIS: I am not a Geotechnical Engineer, but I imagine at the least your Building Department will require the filling of your existing pool to be designed by one. You will want to be discussing with the city. Once it has been adequately filled and compacted your site becomes just like any other one. I will assume your ‘basement’ reference is in comparison to your existing home’s grade. Yes, a pole barn (post frame) structure will work for you. We have a program set up with an independent floor plan expert to take care of your interior spaces: http://www.hansenpolebuildings.com/post-frame-floor-plans/?fbclid=IwAR2ta5IFSxrltv5eAyBVmg-JUsoPfy9hbWtP86svOTPfG1q5pGmfhA7yd5Q and we provide the structural engineering to go with your building.
DEAR POLE BARN GURU: For a pole barn is it ok to make laminated poles from say 4 2x6s screwed and glued, ground contact treated? CHRIS in CUSHING

DEAR CHRIS: Ultimately your answer will need to come from whatever engineer you have hired to design your building.
Unless those ground contact treated 2×6 are UC-4B rated, they should not be used in ground to begin with. Here is my take on your idea: https://www.hansenpolebuildings.com/2017/01/making-glulam-columns/
 Building a two-story or multi-story pole barn is an ambitious project, and if you’re considering such an undertaking, be sure you know both the advantages of stacking space and the issues that come with it.
Building a two-story or multi-story pole barn is an ambitious project, and if you’re considering such an undertaking, be sure you know both the advantages of stacking space and the issues that come with it.








