Reader JUSTIN in MONROE writes:
“Hello. Hopefully an easily answered question? I have built a 52×30 post frame, steel siding and roof. Walls have Tyvek between steel and girts. Roof is steel directly on purlins with no barrier of any kind. It has a concrete slab and I plan to periodically heat it during winter months. I’d like to insulate but not sure of best method with my situation and climate. I plan to use R-19 for walls and possibly ceiling. Or blow in for ceiling. Also I have 50% soffit ventilation with 18″ overhang as well as 40 ft of ridge vent. Should I use poly plastic on interior of walls and ceiling? I’m concerned I will create a moisture problem. I’m open to doing things whichever way is best. Things are always easier and cheaper to do it correctly the first time. Any advice would be greatly appreciated. Thanks”
Dear Justin,
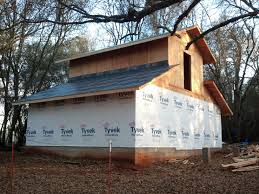 I agree things are always best when done correctly the first time around. While it is not always less of an investment, when the long term problems arise and things have to be corrected, it makes it nearly not as fun and cheap becomes expensive. Usually in a quick hurry.
I agree things are always best when done correctly the first time around. While it is not always less of an investment, when the long term problems arise and things have to be corrected, it makes it nearly not as fun and cheap becomes expensive. Usually in a quick hurry.
If the roof trusses are not designed for at least a five pounds per square foot bottom chord dead load, you are sunk on adding a ceiling without an engineered truss repair. This would be the place to start, as it will dictate the solution.
I will approach the building as if it is my own and from where it is now.
On the floor – I am hoping you have a vapor barrier beneath the concrete slab. If not, use a high quality sealer on top of the floor.
A penetrating concrete floor sealer is likely the best bet to protect and maintain a concrete floor. These concrete floor sealers penetrate deep into the concrete’s pores coming into contact with the alkali and calcium ions, forming a gel.
This gel expands filling the pores and hairline cracks inside the concrete, turning the concrete into a solid mass. This process will prevent moisture and vapor migration up through the concrete floor, as well as down into it.
Look for a penetrating concrete floor sealer which is water based and says silicate penetrating solution on the specifications. These sealers can be applied with a pump up sprayer.
On the Walls-you did good with the Tyvek. Kudos! If your building has girts flat on the outside of the columns, you can add another set to the inside of the columns. If you have 6×6 columns, your post frame building will now have an 8.5 inches thick insulation cavity. I would use BIBs (read about BIBs here: https://www.hansenpolebuildings.com/2011/11/bibs/) for my wall insulation, and would have a deep enough cavity to get around R-35. There does need to be a vapor barrier on the inside (heated) side of the wall, under the gypsum wallboard.
Roof– the underside of the roof steel needs to be isolated from any warm moist air which would enter the attic. Use closed cell spray foam directly sprayed directly onto the underside of the roof steel. Assuming your building’s roof trusses are strong enough to support a ceiling, blown in insulation is going to be your most economical. Hopefully you (or your builder) had the foresight to order roof trusses with a raised heel so the insulation will remain full thickness from wall to wall. If not you may want to have closed cell spray foam insulation on the “cold” side of the ceiling in the area with a couple of feet from the sidewalls. Make sure to allow a provision for air in the overhangs to not be blocked from venting the attic.
Do not put a vapor barrier between the trusses and the ceiling. You want the warm moist air inside your building to be able to rise into the attic and be vented out through the ridge. And if you are going to insulate your ceiling, R-19 is really not near enough. At a minimum I’d think about R-38 or 45 blown in.
Thank you for allowing me to share some insight into insulation.
Mike the Pole Barn Guru
 “Greetings I’m writing to discuss the best practice for what to place under a metal roof. I am building a post frame, for shop use and will eventually be insulted. I had initially intended to install a WRB, like Tyvek, under the sheet metal roof. My thought was that the inside of the shop will have a vapor barrier and insulation, thus the warm air would not come in contact with the steel and create condensation. Is this thinking flawed?”
“Greetings I’m writing to discuss the best practice for what to place under a metal roof. I am building a post frame, for shop use and will eventually be insulted. I had initially intended to install a WRB, like Tyvek, under the sheet metal roof. My thought was that the inside of the shop will have a vapor barrier and insulation, thus the warm air would not come in contact with the steel and create condensation. Is this thinking flawed?” 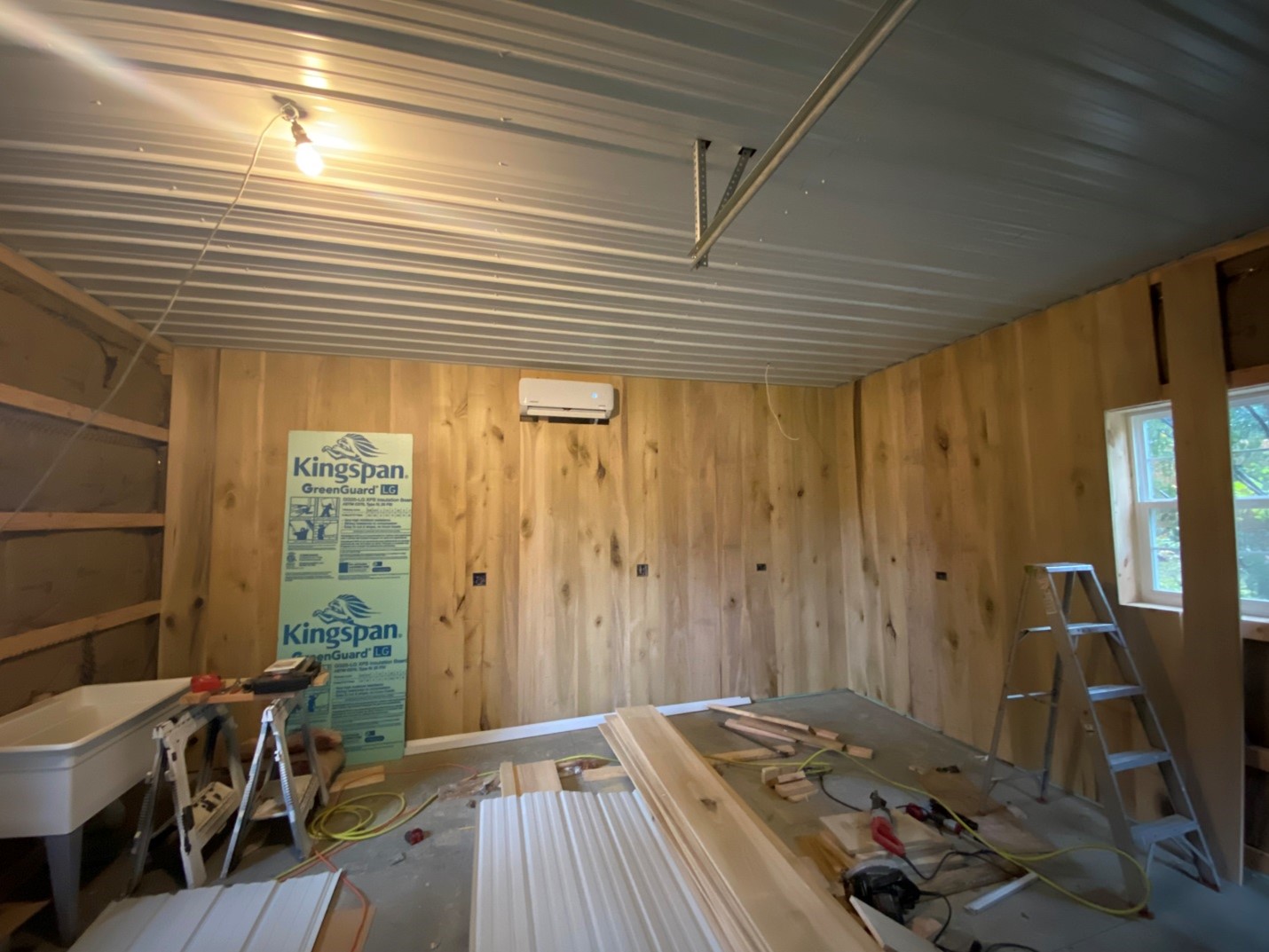
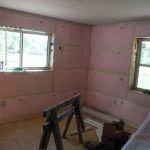 DEAR MICHAEL: Internal sweating is a function of many more things than how you detail your wall insulation (you are correct in having Tyvek on exterior, vapor barrier on interior). As your building shell gets tighter, moisture is going to be trapped inside and you may need to mechanically dehumidify in order to prevent condensation. Some considerations – have a well-sealed vapor barrier under your slab, grade outside of building at no less than a 5% slope for at least 10 feet. Properly vent eaves and ridge, in correct proportions. You may want to consider your choice of blowing fiberglass into your walls, as it will settle over time, leaving a cold spot at top of wall. It is also affected by moisture. I would recommend using Rockwool batts instead.
DEAR MICHAEL: Internal sweating is a function of many more things than how you detail your wall insulation (you are correct in having Tyvek on exterior, vapor barrier on interior). As your building shell gets tighter, moisture is going to be trapped inside and you may need to mechanically dehumidify in order to prevent condensation. Some considerations – have a well-sealed vapor barrier under your slab, grade outside of building at no less than a 5% slope for at least 10 feet. Properly vent eaves and ridge, in correct proportions. You may want to consider your choice of blowing fiberglass into your walls, as it will settle over time, leaving a cold spot at top of wall. It is also affected by moisture. I would recommend using Rockwool batts instead. DEAR POLE BARN GURU: What’s your experience with Rich-e board insulation? TERRY in NORTHPORT
DEAR POLE BARN GURU: What’s your experience with Rich-e board insulation? TERRY in NORTHPORT 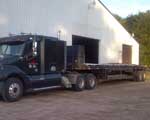 DEAR TERRY: Hansen Pole Buildings’ warehouse had a 40 plus year old steel roof, it leaked water like a colandar. We also wanted to add overhangs to eaves and endwalls. In order to overlay our old roof (building is 96′ x 96′), we placed 2×8 rafters at each existing truss, fastening through into truss top chords. We then joist hung 2×6 purlins between each rafter. Although we did not insulate (building is cold storage), we could have placed R-30 Rockwool batts between purlins. As long as your underlying old steel roofing is able to withstand any shear loads imposed, then pretty much any well thought out design solution would work. Ideally, you should engage a Registered Professional Engineer to evaluate your current structure and design a best structural solution. Least expensive, provided you can access underside of roof, your least expensive will be a tear off. If you have an attic space, order roof steel with an Integral Condensation Control factory applied. Any contractor who you would consider hiring should be booked out for at least a year, if not longer, and will want a premium unless they just happen to live nearby.
DEAR TERRY: Hansen Pole Buildings’ warehouse had a 40 plus year old steel roof, it leaked water like a colandar. We also wanted to add overhangs to eaves and endwalls. In order to overlay our old roof (building is 96′ x 96′), we placed 2×8 rafters at each existing truss, fastening through into truss top chords. We then joist hung 2×6 purlins between each rafter. Although we did not insulate (building is cold storage), we could have placed R-30 Rockwool batts between purlins. As long as your underlying old steel roofing is able to withstand any shear loads imposed, then pretty much any well thought out design solution would work. Ideally, you should engage a Registered Professional Engineer to evaluate your current structure and design a best structural solution. Least expensive, provided you can access underside of roof, your least expensive will be a tear off. If you have an attic space, order roof steel with an Integral Condensation Control factory applied. Any contractor who you would consider hiring should be booked out for at least a year, if not longer, and will want a premium unless they just happen to live nearby.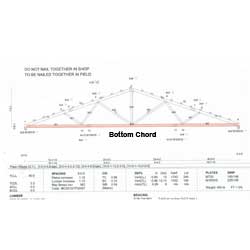 DEAR LYNNE: Transportation can often be a limiting factor. In order to avoid pilot cars and over width permits, maximum truss height is limited to 102″ (8’6″). A 50′ span, 4/12 slope truss will normally be roughly 108″ tall, plus any overhang “tails”. So, this would entail an over width permit. Now most truss companies purchase year-long over width permits for their trucks, so this cost is negligible. Most states do not require pilot cars, unless loads are 12 foot or greater in width. This allows for 60 foot span trusses to be hauled without expensive pilot vehicles. As to procurement, while you will pay more per lineal foot of truss as spans increase, you will also need fewer trusses. For an agricultural building, I always encourage clients to build as large as they can economically justify and have space to build on, as it will never be too big. Keeping your building length to three times building width will also help with your budget, as these ratios are typically within shear load carrying capabilities of properly fastened steel roofing and siding.
DEAR LYNNE: Transportation can often be a limiting factor. In order to avoid pilot cars and over width permits, maximum truss height is limited to 102″ (8’6″). A 50′ span, 4/12 slope truss will normally be roughly 108″ tall, plus any overhang “tails”. So, this would entail an over width permit. Now most truss companies purchase year-long over width permits for their trucks, so this cost is negligible. Most states do not require pilot cars, unless loads are 12 foot or greater in width. This allows for 60 foot span trusses to be hauled without expensive pilot vehicles. As to procurement, while you will pay more per lineal foot of truss as spans increase, you will also need fewer trusses. For an agricultural building, I always encourage clients to build as large as they can economically justify and have space to build on, as it will never be too big. Keeping your building length to three times building width will also help with your budget, as these ratios are typically within shear load carrying capabilities of properly fastened steel roofing and siding.
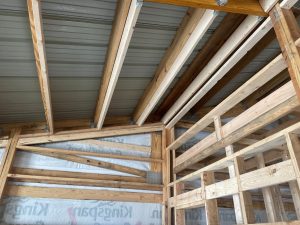 DEAR POLE BARN GURU: Building a 50x36x12 pole barn with 4:12 roof pitch. Attic space will be unconditioned with blown in cellulose insulation in ceiling and batten on walls. Attic will be vented with soffit and ridge vent. Walls will have exterior house wrap under metal panels. Question is, what to put under the roof panels? Just a vapor barrier or a dual purpose vapor/radiant barrier? I hear different opinions on placing radiant barrier under roof. STEVEN in SUGAR LAND
DEAR POLE BARN GURU: Building a 50x36x12 pole barn with 4:12 roof pitch. Attic space will be unconditioned with blown in cellulose insulation in ceiling and batten on walls. Attic will be vented with soffit and ridge vent. Walls will have exterior house wrap under metal panels. Question is, what to put under the roof panels? Just a vapor barrier or a dual purpose vapor/radiant barrier? I hear different opinions on placing radiant barrier under roof. STEVEN in SUGAR LAND  “Mike, I have an existing pole barn (6×6 post with 2’ on center girts ) that has a 4” concrete floor with 10 mil plastic under it. The side walls have 1” XPS insulation on the outside of girt then steel siding with no wrap or barrier. My thought is put Tyvek on inside of girt ( facing same direction as if on outside application ) then put inch and a half XPS DOW insulation against that ( because there’s two bunks already there) then 2×4 frame with batten insulation between them, then 6mil or heavier vapor barrier then OSB. The floor has PEX tubing in it but not hooked up. Is this a proper install? Also I will have to have an engineer check the BCDL as I want to put OSB on the ceiling but would like to know how to insulate the ceiling. There is a one foot fully vented overhang with a ridge vent also. Thank You for the info in advance.
“Mike, I have an existing pole barn (6×6 post with 2’ on center girts ) that has a 4” concrete floor with 10 mil plastic under it. The side walls have 1” XPS insulation on the outside of girt then steel siding with no wrap or barrier. My thought is put Tyvek on inside of girt ( facing same direction as if on outside application ) then put inch and a half XPS DOW insulation against that ( because there’s two bunks already there) then 2×4 frame with batten insulation between them, then 6mil or heavier vapor barrier then OSB. The floor has PEX tubing in it but not hooked up. Is this a proper install? Also I will have to have an engineer check the BCDL as I want to put OSB on the ceiling but would like to know how to insulate the ceiling. There is a one foot fully vented overhang with a ridge vent also. Thank You for the info in advance. 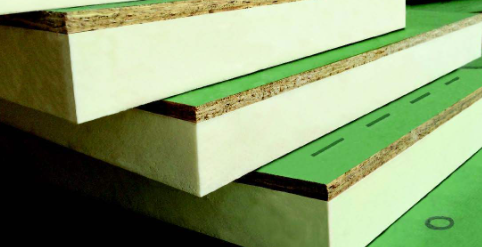
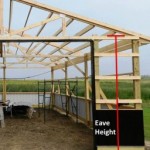 While there does exist an actual ANSI (American National Standards Institute) definition of Eave Height – most builders and vendors are unawares or just plain choose not to use it. Somewhere your agreement should spell out what is proposed or provided so all have a clear understanding. (Please read more here:
While there does exist an actual ANSI (American National Standards Institute) definition of Eave Height – most builders and vendors are unawares or just plain choose not to use it. Somewhere your agreement should spell out what is proposed or provided so all have a clear understanding. (Please read more here:  Entry door width and heights, is door wood, steel, aluminum, vinyl covered, fiberglass? Jambs wood, steel, aluminum, vinyl covered wood? Doors and jambs finish painted or primed only? Crossbucks? Raised Panel? Glass? Wind rated? R value? Keyed lockset, dead bolts?
Entry door width and heights, is door wood, steel, aluminum, vinyl covered, fiberglass? Jambs wood, steel, aluminum, vinyl covered wood? Doors and jambs finish painted or primed only? Crossbucks? Raised Panel? Glass? Wind rated? R value? Keyed lockset, dead bolts?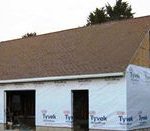 Unless you are going to have HVAC provisions to dry the inside of your heated shop space, you want to dry your space to the exterior . As such, you should have a WRB (like Tyvek) on your shop exterior, then either unfaced batts with 6mil poly on inside, or kraft faced batts. Your ceiling insulation should be unfaced without a vapor barrier. You will probably want to have some sort of exterior sheathing or other barrier to keep rodents from nesting in your insulation. In answer to where Reflectix should go – probably not on this space you are creating.
Unless you are going to have HVAC provisions to dry the inside of your heated shop space, you want to dry your space to the exterior . As such, you should have a WRB (like Tyvek) on your shop exterior, then either unfaced batts with 6mil poly on inside, or kraft faced batts. Your ceiling insulation should be unfaced without a vapor barrier. You will probably want to have some sort of exterior sheathing or other barrier to keep rodents from nesting in your insulation. In answer to where Reflectix should go – probably not on this space you are creating.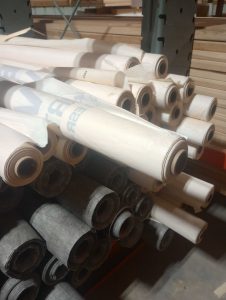 DEAR POLE BARN GURU:
DEAR POLE BARN GURU: 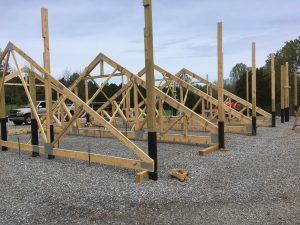 DEAR DAVE: You should erect your building exactly as shown on your engineer sealed plans, otherwise you have relieved your Engineer of Record of any responsibility for structural adequacy. Should you feel adding a top plate or plates to be necessary, please reach out to your engineer for clarification and a possible addendum to your plans.
DEAR DAVE: You should erect your building exactly as shown on your engineer sealed plans, otherwise you have relieved your Engineer of Record of any responsibility for structural adequacy. Should you feel adding a top plate or plates to be necessary, please reach out to your engineer for clarification and a possible addendum to your plans.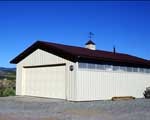 DEAR THOMAS: Polycarbonate panels may be used to provide natural lighting inside of non-insulated post frame buildings. In my opinion (as well as those of others) translucent panels should not be used in roof plane for a variety of reasons (
DEAR THOMAS: Polycarbonate panels may be used to provide natural lighting inside of non-insulated post frame buildings. In my opinion (as well as those of others) translucent panels should not be used in roof plane for a variety of reasons (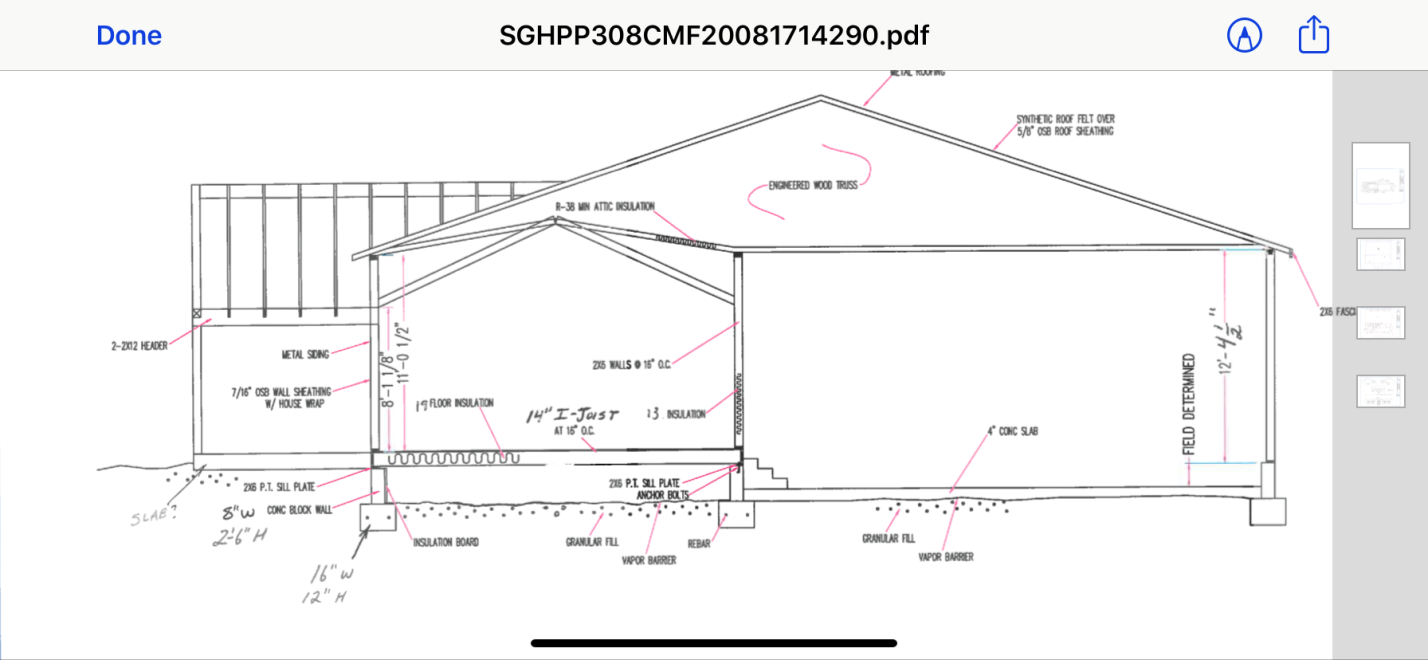
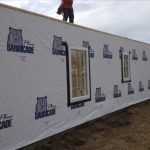 DEAR POLE BARN GURU:
DEAR POLE BARN GURU: 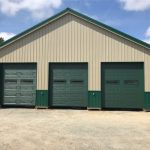 DEAR ANDREW: You actually probably need at least a 12′ ceiling for a lift. I always recommend at least 3′ from a wall and 3′ in between (it avoids door dings). With a 40′ wall – this will not quite work out (in my ideal world). I like 10′ wide doors, as they keep mirrors on much better. I also like 8′ tall doors, hardly any more than 7′ and gives room for racks, most lifts, etc.
DEAR ANDREW: You actually probably need at least a 12′ ceiling for a lift. I always recommend at least 3′ from a wall and 3′ in between (it avoids door dings). With a 40′ wall – this will not quite work out (in my ideal world). I like 10′ wide doors, as they keep mirrors on much better. I also like 8′ tall doors, hardly any more than 7′ and gives room for racks, most lifts, etc. I am having trouble deciding on how to insulate the perimeter slab. Oregon requires minimum R-15 for slab edge insulation. Ideally I would prefer to see concrete at exterior perimeter vs treated grade board that’s visible, however the treated grade board seems to be most cost effective in design. TRENT in WALLA WALLA
I am having trouble deciding on how to insulate the perimeter slab. Oregon requires minimum R-15 for slab edge insulation. Ideally I would prefer to see concrete at exterior perimeter vs treated grade board that’s visible, however the treated grade board seems to be most cost effective in design. TRENT in WALLA WALLA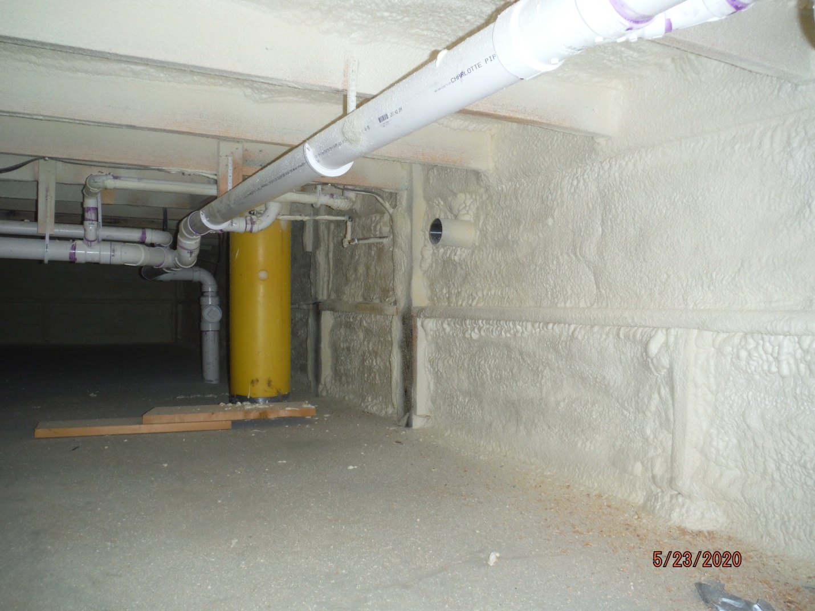
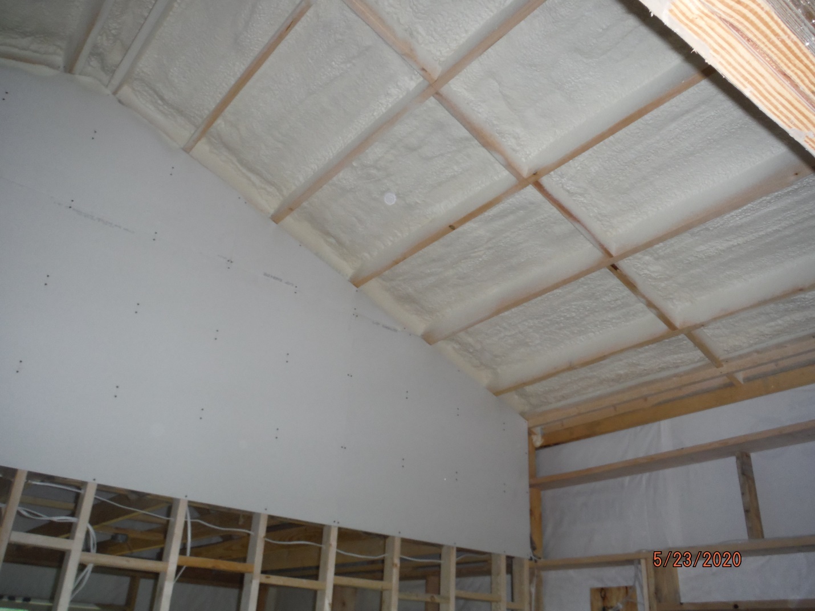
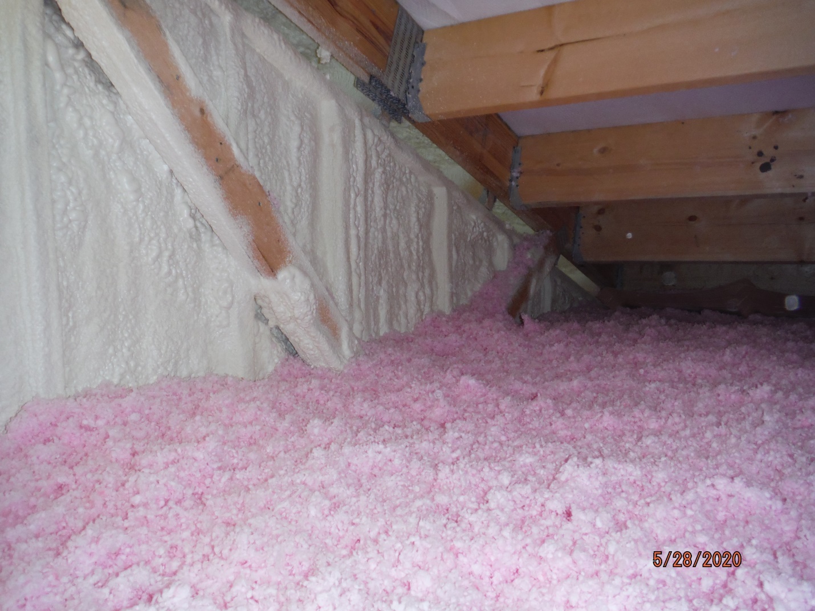
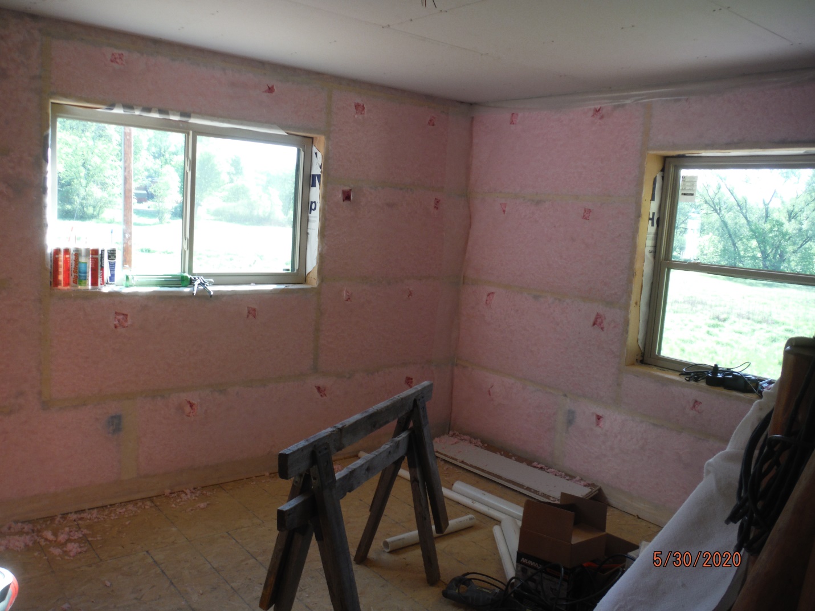
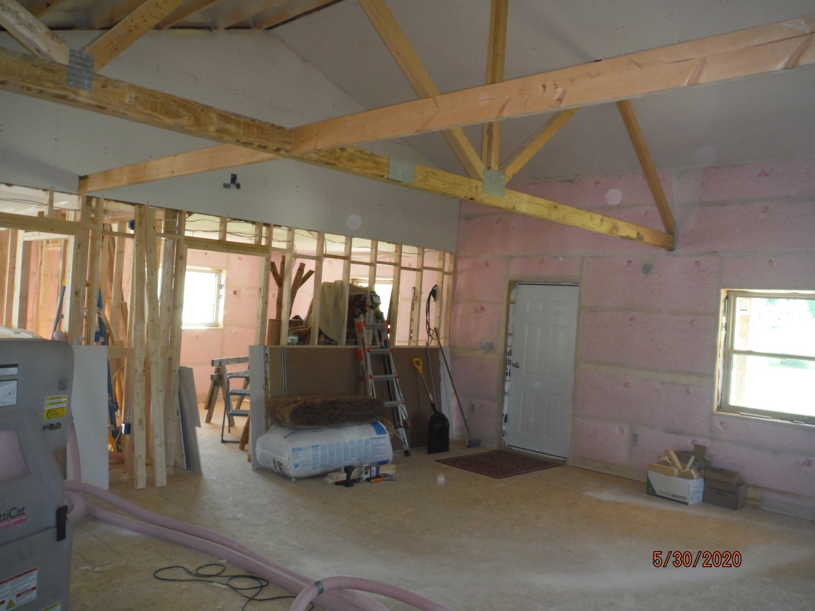
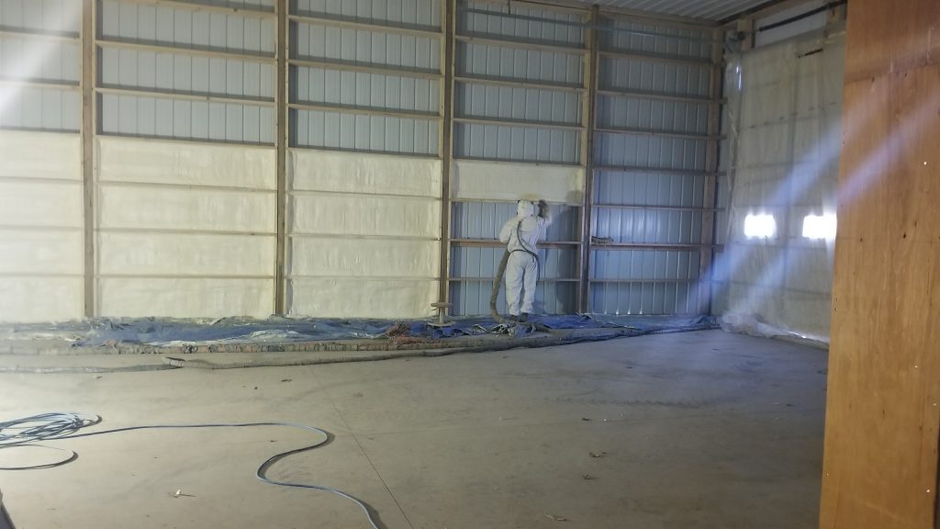
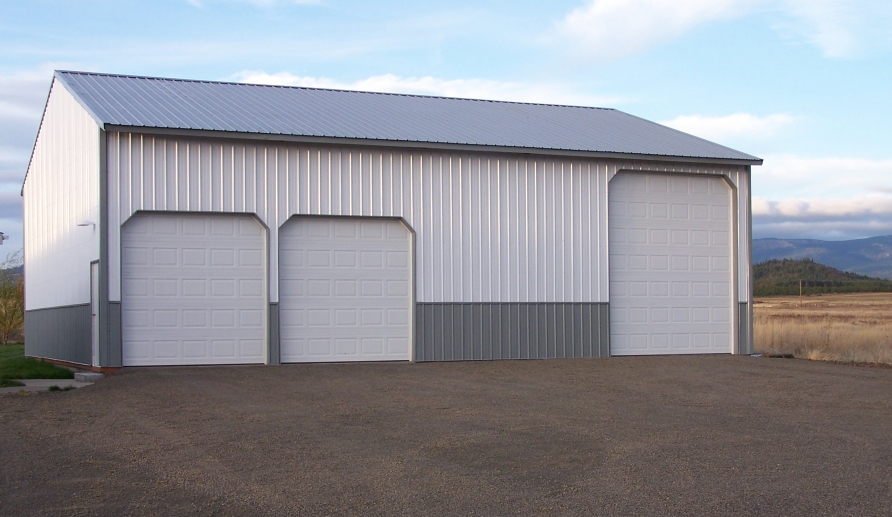
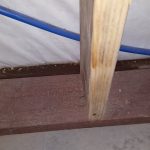
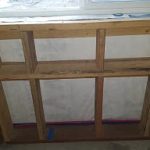
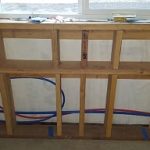
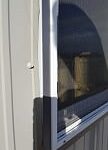
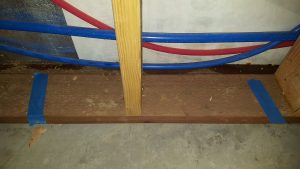
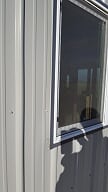 Another truth – water hits your building’s J channel then goes down and goes between the metal siding and window wrap (Tyvec) and out the bottom. This does not make it a correct installation however.
Another truth – water hits your building’s J channel then goes down and goes between the metal siding and window wrap (Tyvec) and out the bottom. This does not make it a correct installation however.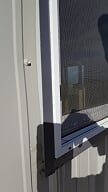 Before placing a window in a framed opening, a generous bead of caulking should be applied to seal between nailing flange and Weather Resistant Barrier. After installing window in opening, place self-adhesive flashing tape (3M All Weather Flashing Tape 8067 or similar) around the window. With steel trim J Channel, a serious bead of caulking must be placed between flashing tape (or flange if tape was omitted). As J Channel corners are overlapped, caulking needs to be placed between each overlap. Special attention needs to be given to lower corners of window to adequately and completely seal tops of ribs, so water running down panels cannot get between steel siding and Weather Resistant Barrier.
Before placing a window in a framed opening, a generous bead of caulking should be applied to seal between nailing flange and Weather Resistant Barrier. After installing window in opening, place self-adhesive flashing tape (3M All Weather Flashing Tape 8067 or similar) around the window. With steel trim J Channel, a serious bead of caulking must be placed between flashing tape (or flange if tape was omitted). As J Channel corners are overlapped, caulking needs to be placed between each overlap. Special attention needs to be given to lower corners of window to adequately and completely seal tops of ribs, so water running down panels cannot get between steel siding and Weather Resistant Barrier.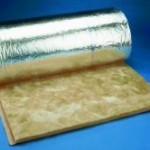 “STEVE would like some advice on insulating. He has a Cleary Building which has blanket insulation in the walls and roof and he would like to insulate over the top of this insulation and wondered if there would be issues.
“STEVE would like some advice on insulating. He has a Cleary Building which has blanket insulation in the walls and roof and he would like to insulate over the top of this insulation and wondered if there would be issues. 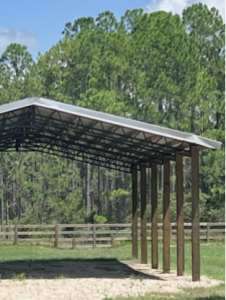 Mike the Pole Barn Guru writes:
Mike the Pole Barn Guru writes: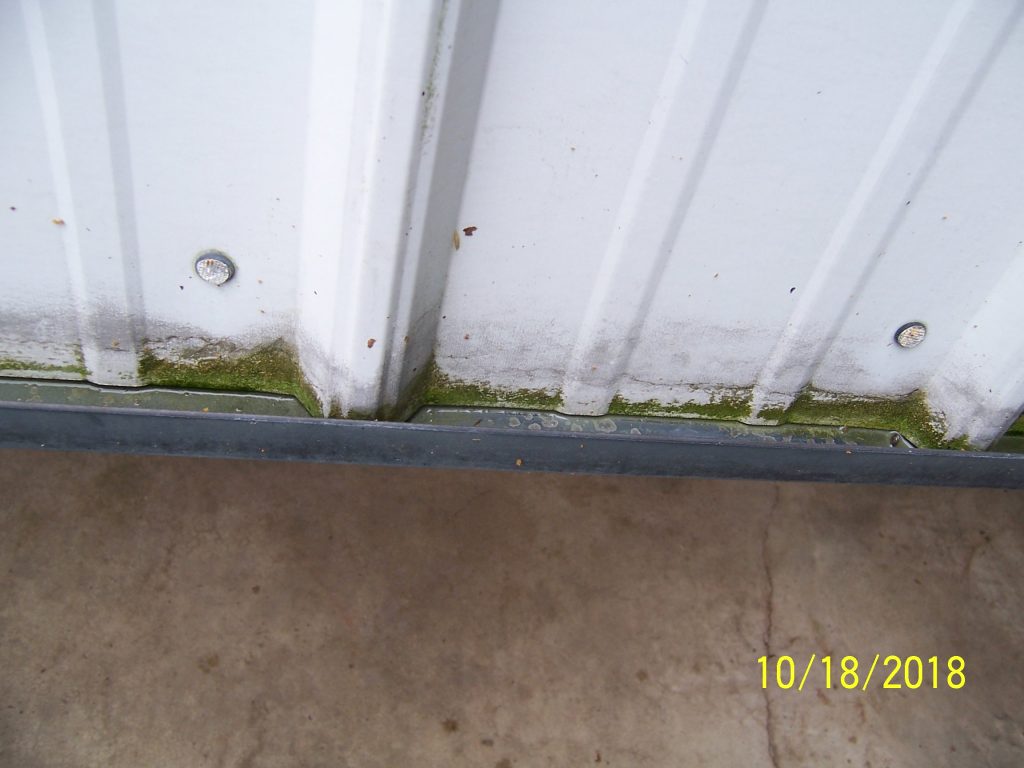
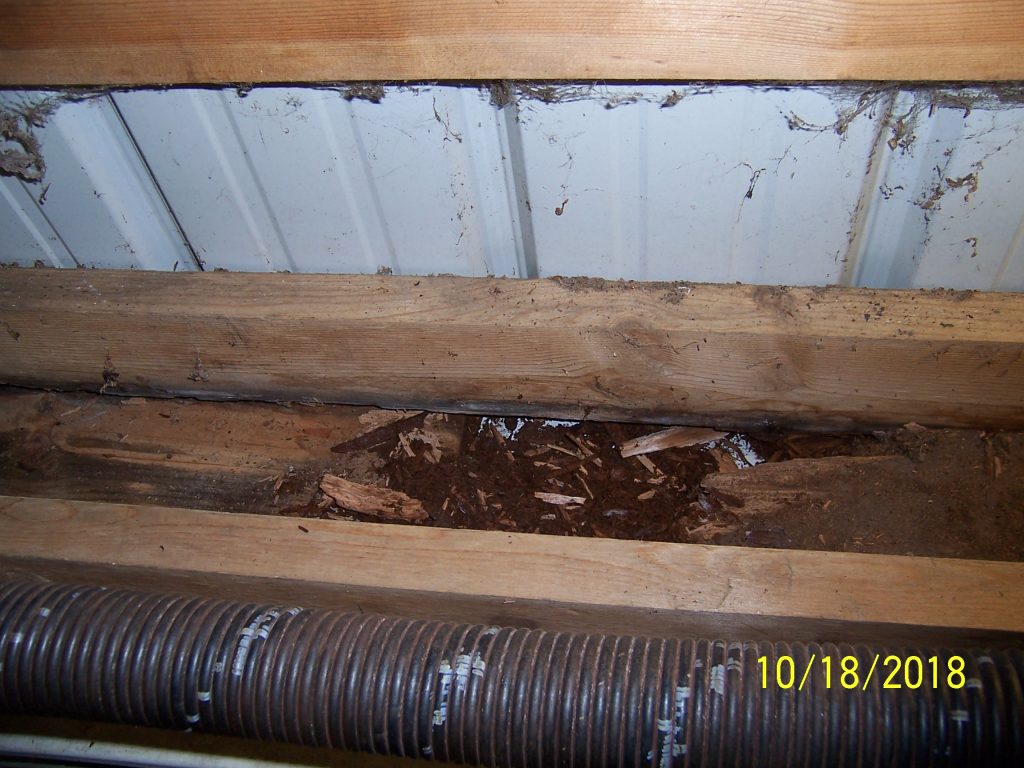
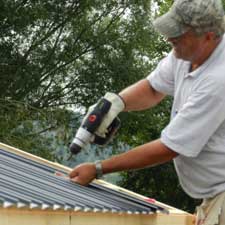 Plastic (visqueen) under your roof steel will not solve the condensation challenges. Instead you will have condensation on the underside of the visqueen. (to read up on the history of Visqueen and why not to use it under wall steel:
Plastic (visqueen) under your roof steel will not solve the condensation challenges. Instead you will have condensation on the underside of the visqueen. (to read up on the history of Visqueen and why not to use it under wall steel: 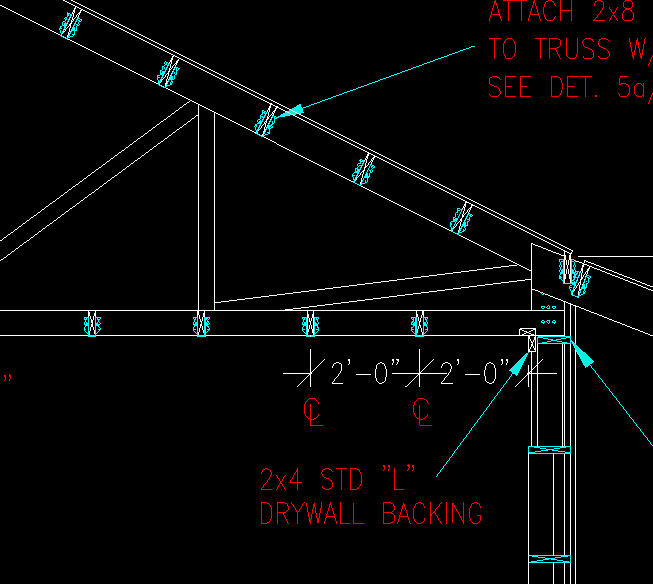 DEAR BOB: We sell millions of square feet of reflective radiant barrier (bubble wrap) every year. Installed properly, it is a great condensation control, however it has next to no insulating value.
DEAR BOB: We sell millions of square feet of reflective radiant barrier (bubble wrap) every year. Installed properly, it is a great condensation control, however it has next to no insulating value.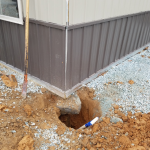
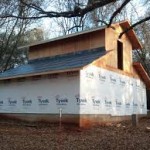 DEAR MIKE: Sorry to hear all of the steel was nailed on your building – chances are more than fair they will start to pose more challenges, between leaking and premature deterioration, if they have not begun to do so already. The difference in cost between nails and screws for attaching steel is so minuscule in relationship to what was invested in the building itself. Of your two ideas proposed, probably the most likely to be successful is to completely wrap the inside of the framing with the Tyvek – this would include the columns, as it will be impossible to adequately seal all of the seams up against the posts. Keep in mind, the better you can seal it, the better the end resultant will be.
DEAR MIKE: Sorry to hear all of the steel was nailed on your building – chances are more than fair they will start to pose more challenges, between leaking and premature deterioration, if they have not begun to do so already. The difference in cost between nails and screws for attaching steel is so minuscule in relationship to what was invested in the building itself. Of your two ideas proposed, probably the most likely to be successful is to completely wrap the inside of the framing with the Tyvek – this would include the columns, as it will be impossible to adequately seal all of the seams up against the posts. Keep in mind, the better you can seal it, the better the end resultant will be.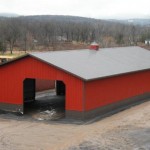
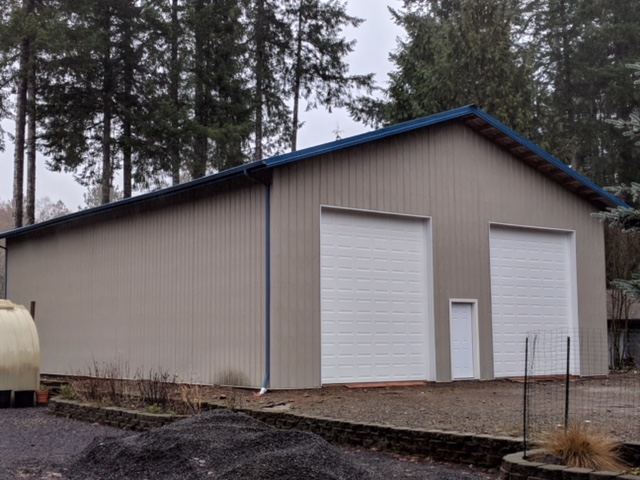
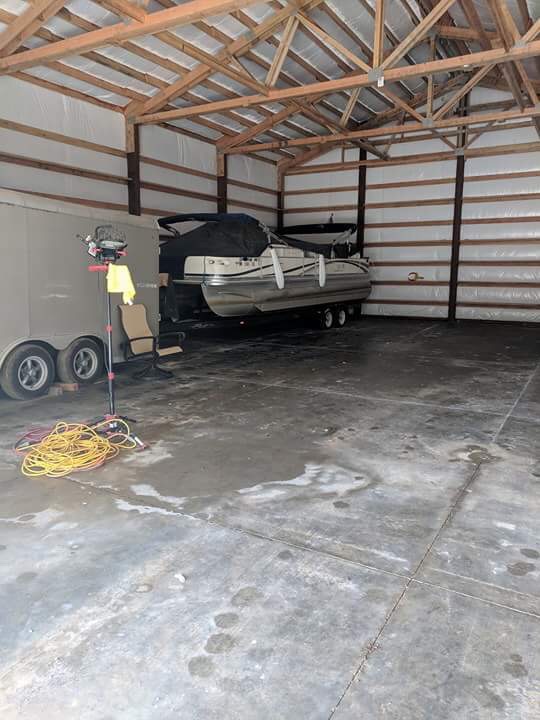
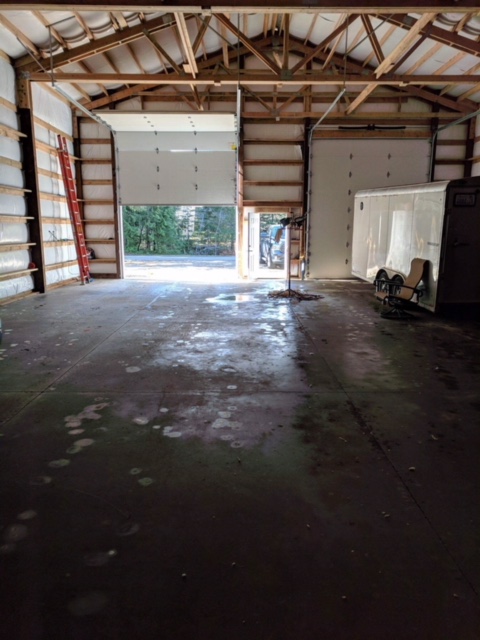
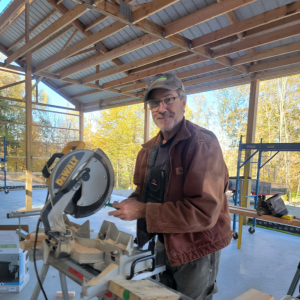
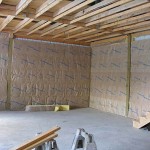




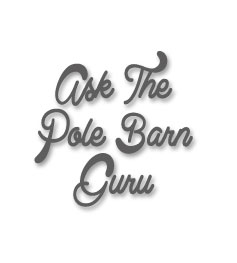
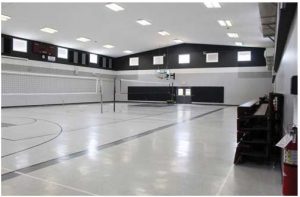
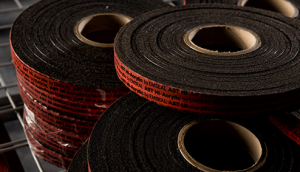
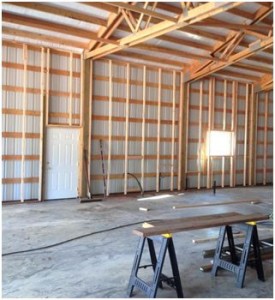 To me, vertical flush walls look like a stick framed stud wall has been built on the inside, which supports the wall girts and does exactly what it purports to do.
To me, vertical flush walls look like a stick framed stud wall has been built on the inside, which supports the wall girts and does exactly what it purports to do.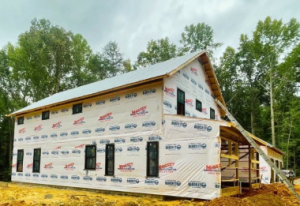 I also try to keep abreast of new products and innovations. Here is one which sounds good, but may not deliver.
I also try to keep abreast of new products and innovations. Here is one which sounds good, but may not deliver.





