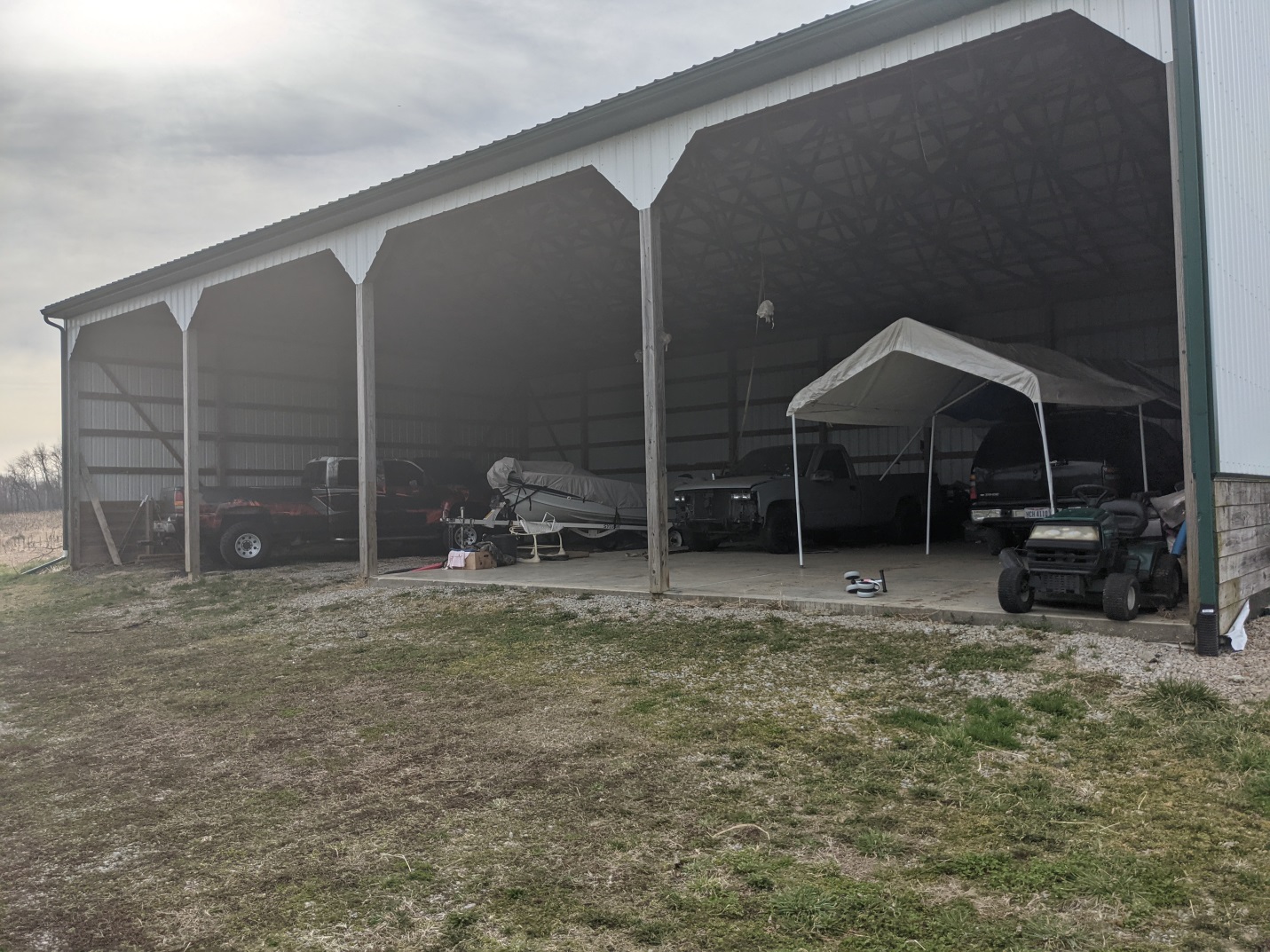This Wednesday the Pole Barn Guru answers reader questions about the need for a vapor barrier, the longevity of properly treated posts, and the better spray foam between open and closed cell.
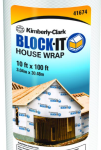 DEAR POLE BARN GURU: Hello Sir, hoping you can help answer a question I cannot get a straight answer on. Currently building a 30x40x14 building and have the walls and roof house wrapped with Kelly Clark Block It. Steel is going on the building now. I just ordered steel for interior ceiling and trying to figure out if I should add a vapor barrier to bottom of truss first. Thoughts? MATT in ILLINOIS
DEAR POLE BARN GURU: Hello Sir, hoping you can help answer a question I cannot get a straight answer on. Currently building a 30x40x14 building and have the walls and roof house wrapped with Kelly Clark Block It. Steel is going on the building now. I just ordered steel for interior ceiling and trying to figure out if I should add a vapor barrier to bottom of truss first. Thoughts? MATT in ILLINOIS
DEAR MATT: Block it is wrong product for under roof steel. It allows moisture to pass through and be trapped between it and roof steel. As long as you do not blow in cellulose, you should not need a ceiling vapor barrier.
DEAR POLE BARN GURU: I bought a pole barn that has been retrofitted to a house. The posts are in ground. I’m worried about future resell and longevity of the post. Also, I’m in a cold climate and wonder if a proper footing would help with heating. Is there any good way to retrofit from in ground post to stem wall or something similar. I’m sure it’s all possible if money was not an issue. I’m looking for an economical solution. Thanks!! NICK in WEST LIBERTY
 DEAR NICK: Properly pressure preservative treated columns (UC-4B) should outlast anyone alive on our planet today, especially in climates (such as yours) not prone to termite infestations. As for improving ability to heat – dig a trench around outside of building at least two feet wide and two feet deep. Invest in 2′ x 8′ (or 4′ x 8′ to be cut in half lengthwise), R-10 EPS insulation boards. Attach vertically to exterior side of pressure treated splash plank with top of insulation even with top of interior concrete slab. Run another 2′ horizontally out away from building at bottom of vertical. Any portion of vertical insulation above backfill will need to be protected from UV rays. This should keep your slab from getting so cold, as well as help to avoid frost heave. If you are in an area prone to burrowing rodents, you should further protect insulation https://www.hansenpolebuildings.com/2021/03/rascally-rodents/
DEAR NICK: Properly pressure preservative treated columns (UC-4B) should outlast anyone alive on our planet today, especially in climates (such as yours) not prone to termite infestations. As for improving ability to heat – dig a trench around outside of building at least two feet wide and two feet deep. Invest in 2′ x 8′ (or 4′ x 8′ to be cut in half lengthwise), R-10 EPS insulation boards. Attach vertically to exterior side of pressure treated splash plank with top of insulation even with top of interior concrete slab. Run another 2′ horizontally out away from building at bottom of vertical. Any portion of vertical insulation above backfill will need to be protected from UV rays. This should keep your slab from getting so cold, as well as help to avoid frost heave. If you are in an area prone to burrowing rodents, you should further protect insulation https://www.hansenpolebuildings.com/2021/03/rascally-rodents/
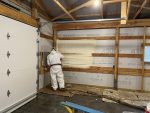 DEAR POLE BARN GURU: I am trying to decide whether to go with open cell or closed cell spray foam on my bare metal pole barn walls. I will be enclosing the walls with some material, most likely plywood. What are your opinions regarding the pros/cons (is one or the other worse for corrosion, condensation, other pertinent factors, etc.) of the two foam approaches? Thanks so much! TERRI in CHESTER
DEAR POLE BARN GURU: I am trying to decide whether to go with open cell or closed cell spray foam on my bare metal pole barn walls. I will be enclosing the walls with some material, most likely plywood. What are your opinions regarding the pros/cons (is one or the other worse for corrosion, condensation, other pertinent factors, etc.) of the two foam approaches? Thanks so much! TERRI in CHESTER
DEAR TERRI: Open cell spray foam allows moisture to pass through and condense against steel cladding. I would not recommend it being used unless a two-inch thick layer of closed cell was first applied, then add open cell for extra R value (and to deaden sound).
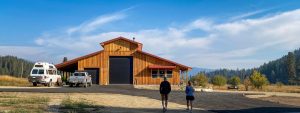 DEAR DALE: Thank you for your interest in a new Hansen Pole Building. We have provided over 1000 fully engineered post frame buildings to our clients in Washington State, more than any other state!
DEAR DALE: Thank you for your interest in a new Hansen Pole Building. We have provided over 1000 fully engineered post frame buildings to our clients in Washington State, more than any other state! DEAR POLE BARN GURU: Going to build 2 pole barns on my property in Wewahitchka Florida about 15 miles from Mexico Beach. Water table on property is high and in a three foot post hole the water will seep and maintain 2 foot of water. Besides having a potential of hurricane winds what do you feel is best to withstand the water and winds over time for the supporting posts? Some I have read say wet set anchors are a pivot point not good for hurricane situations? Some posts in the ground not to weaken the post when blown by hurricane winds. Please inform best way and I am putting in for a quote from your company. ED in WEWAHITCHKA
DEAR POLE BARN GURU: Going to build 2 pole barns on my property in Wewahitchka Florida about 15 miles from Mexico Beach. Water table on property is high and in a three foot post hole the water will seep and maintain 2 foot of water. Besides having a potential of hurricane winds what do you feel is best to withstand the water and winds over time for the supporting posts? Some I have read say wet set anchors are a pivot point not good for hurricane situations? Some posts in the ground not to weaken the post when blown by hurricane winds. Please inform best way and I am putting in for a quote from your company. ED in WEWAHITCHKA 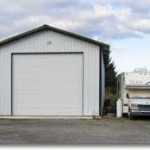 DEAR ROB: After roughly 20,000 buildings, I have yet to have any client wish they would have installed sliding doors, rather than sectional steel overhead doors.
DEAR ROB: After roughly 20,000 buildings, I have yet to have any client wish they would have installed sliding doors, rather than sectional steel overhead doors. DEAR POLE BARN GURU: Hi Mike, getting ready to build a pole barn and I have some bituthene I’ve been saving. The bottom of the posts are treated but I was going to wrap them in the bituthene as well to protect. Obviously this could potentially trap moisture in the post as well creating more problems than it solves. As long as the posts are dry do you see a problem with wrapping them? Thanks! TRAVIS in ELIZABETH
DEAR POLE BARN GURU: Hi Mike, getting ready to build a pole barn and I have some bituthene I’ve been saving. The bottom of the posts are treated but I was going to wrap them in the bituthene as well to protect. Obviously this could potentially trap moisture in the post as well creating more problems than it solves. As long as the posts are dry do you see a problem with wrapping them? Thanks! TRAVIS in ELIZABETH 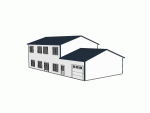 DEAR POLE BARN GURU: Do you have an two story options? I’m looking for a two-story barn kit that is approximately 40×60. Thanks. KRISTIN in JENISON
DEAR POLE BARN GURU: Do you have an two story options? I’m looking for a two-story barn kit that is approximately 40×60. Thanks. KRISTIN in JENISON 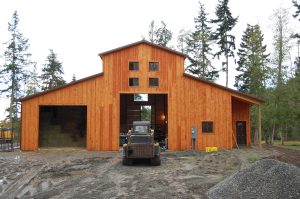 DEAR POLE BARN GURU: Good morning. I have a question about the project-11-1106. I now own this property and have two questions below.
DEAR POLE BARN GURU: Good morning. I have a question about the project-11-1106. I now own this property and have two questions below. Provided this can be done, I would place four UC-4B treated posts at 12′ and 24′ from existing building (two on each sidewall) and entirely backfill holes with concrete (this is a roof only building, lack of concrete encasement will likely result in racking of building). No, these cannot be 4×4. Use a single truss on front endwall and a pair of trusses at 12′. 2x purlins, on edge, joist hung between trusses (or to ledger).
Provided this can be done, I would place four UC-4B treated posts at 12′ and 24′ from existing building (two on each sidewall) and entirely backfill holes with concrete (this is a roof only building, lack of concrete encasement will likely result in racking of building). No, these cannot be 4×4. Use a single truss on front endwall and a pair of trusses at 12′. 2x purlins, on edge, joist hung between trusses (or to ledger).