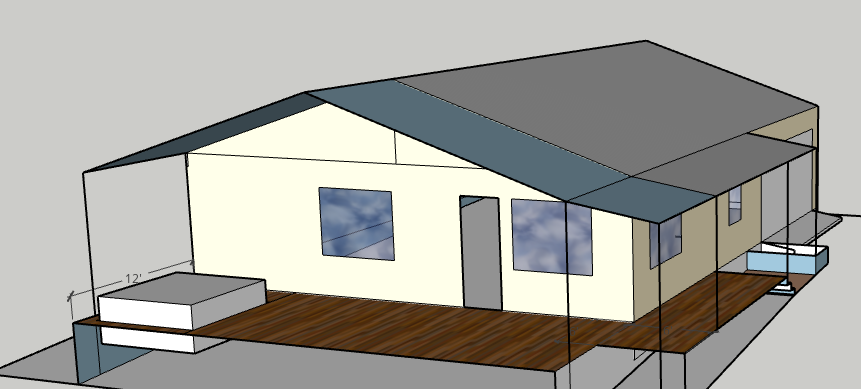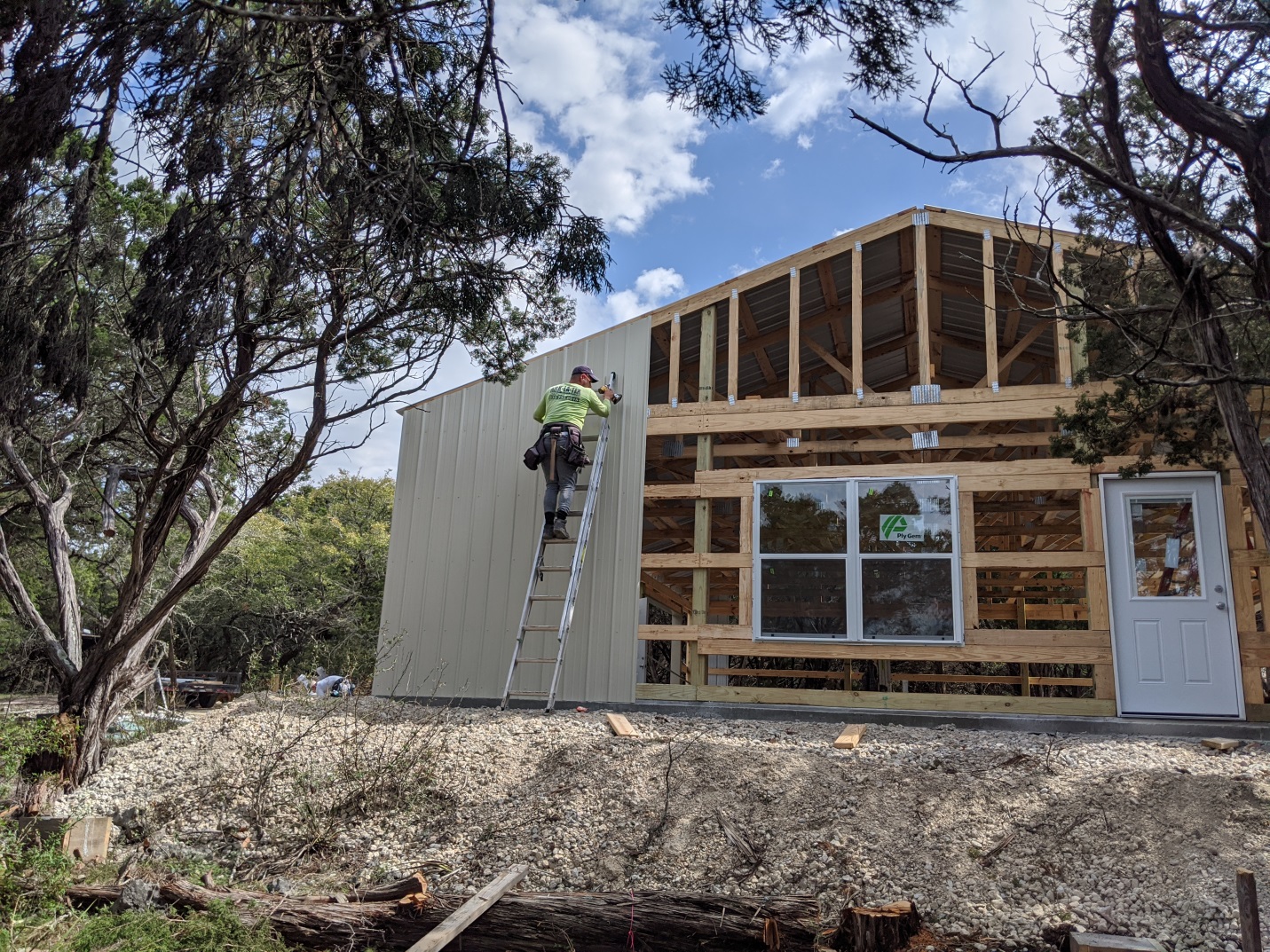Adding a Post Frame Gable Extension
A roof line extension off a post frame gable endwall is an affordable method to cover porches, patios, or even as a carport. As opposed to attaching a single sloping (shed style) roof, it will not reduce headroom or block line-of-sight. It is also easier to build as it will not entail detailed flashings to prevent water infiltration at existing building wall.
Reader MATT in AUSTIN writes:
“In 2020 we had a pole barn built (36’G x 46’L). 5′ truss spacing and posts are set about every 12′ plus door sides, etc. On one gable end we knew we wanted a deck but figured we would handle it later ourselves. But now we are thinking about the deck cover being a gable extension. Looking at doing a 10′ gable extension over a 10′ deck. We can get an auger out to set posts, but getting trusses delivered and stood up might be tough. So can we just stick build the extension and tie it back to the building? I assume that would look like setting our new posts, building a copy of the end truss on our new end, then ridge and rafters? Given the deck will need a railing anyway, I am fine doing more posts than corner posts, including center post, though it would look better with 6×6 corners and 4×4 every 8-12′ (to support end truss and railing). I am totally open to hiring you to answer questions/do design if needed. I am sure we didn’t have an engineered design for our building (not site specific at least). We are built with BMC trusses that were project specific.”


Mike the Pole Barn Guru writes:
Thank you for your kind offer of hiring me however I am not a Texas Registered Professional Engineer or Architect, so I can only guide you in a general direction. Ultimately you should be able to take my recommendations to a Registered Professional who should be able to wrap this up with a nice, tidy bow.
Across your new deck end, you can place columns at corners and every 12 feet, tall enough to reach the roofline. A 4×4 will not be adequate to resist imposed loads, 6×6 may be (make sure whatever you do use is UC-4B treated for structural in ground use). Columns must be set on concrete footings at least six inches thick and provision must be made to prevent uplift.
As your existing structure has full length columns (to top of end truss), you can sandwich a rafter to face the existing truss, with tops of truss and rafter even. In all likelihood, this will be a 2×12 #2. Place a similar rafter on the outside face of new end columns, appropriately nailing (10d galvanized commons or even better Simpson SDS screws).
Dimensional lumber or plywood furring strips can be placed between high ribs of endwall steel, allowing for rafter to be attached without having to cut existing endwall panels. SDS screws will need to be appropriately longer to accomplish a sound structural attachment.
Between rafters, 2×6 #2 purlins can be placed on edge, using LU26 Simpson hangers (or equal).






