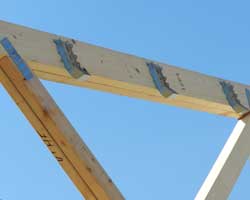Welcome back, loyal readers. The first timers amongst you will want to jump back and read yesterday’s article, so today will make sense.
Or as much as any day can make sense!
First, as promised, the difference in buildings over 26 years of time (not just the price).
Method of Pressure Preservative Treating Wood – back then CCA was pretty much the chemical of choice, rarely can it be used under current Code requirements. (read more about CCA here: https://www.hansenpolebuildings.com/2016/01/pressure-treatment-beyond-cca/).
Wall girts – the 1988 UBC (Uniform Building Code) did not have deflection limitations for wall members supporting steel siding. The advent of the International Codes in 2000 changed this. (read about limits on wall girt deflection here: https://www.hansenpolebuildings.com/2012/03/girts/).
 Double Trusses – we used to place a single truss on each side of the column, with “paddle blocks” in between. There was a better way and we have since found it: https://www.hansenpolebuildings.com/2012/05/paddle-blocks/.
Double Trusses – we used to place a single truss on each side of the column, with “paddle blocks” in between. There was a better way and we have since found it: https://www.hansenpolebuildings.com/2012/05/paddle-blocks/.
Roofs (and the trusses which support them) now need to be designed to support unbalanced loads created by drifting. (read about unbalanced loads here: https://www.hansenpolebuildings.com/2016/09/snow-drift-loads/).
Our 1991 building had steel with minimal paint warrantees (it faded, sometimes a lot), as opposed to the great majority of buildings today having steel roofing and siding with 40 year or even lifetime warrantees. To find out more about fading: https://www.hansenpolebuildings.com/2014/04/paint-fade/.
 The industry standard painted screws, have been supplanted with powder coated screws (https://www.hansenpolebuildings.com/2012/08/lobular-powder-coated-screws/) designed specifically to yield superior results under wind and seismic events, due to full scale testing https://www.hansenpolebuildings.com/2012/08/this-is-a-test-steel-strength/.
The industry standard painted screws, have been supplanted with powder coated screws (https://www.hansenpolebuildings.com/2012/08/lobular-powder-coated-screws/) designed specifically to yield superior results under wind and seismic events, due to full scale testing https://www.hansenpolebuildings.com/2012/08/this-is-a-test-steel-strength/.
Besides “prettier” screws, the use of steel trims has increased. The building of 1991 had only ridge caps, corner/rake trims and J Channel around the entry door. Today’s building adds base trim (learn how to do it right here: https://www.hansenpolebuildings.com/2016/12/cut-install-base-trim-corner/), trims at top of all sidewalls, and jamb trims around overhead door openings.
Open cell foam ridge cap closures have been replaced with UV resistant closed cell units and inside closures (https://www.hansenpolebuildings.com/2015/12/the-lowly-inside-closure/) at the low edge of the roof steel panels are now a standard.
Lots of changes – even for an “it’s just a garage” basic building.
Now we can talk inflation. The $2995 built building of 1991? You can order it today, as a kit delivered for about $8000! With fair market price of labor at 50% of materials, try $12,000 constructed!!
Granted there have been some serious improvements in quality, however we are talking a 400% price increase in 26 years!! This equates to an increase of 5.5% per year.
Every year.
For 26 years.
How to avoid this upward spiral?
If you need a new building, order it now. If you can get financing at rates of 5.5% of less, you are actually money ahead, based upon past historical performance.






