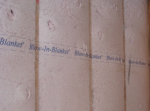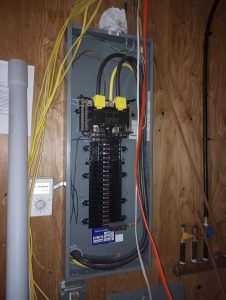This week the Pole Barn Guru answers reader questions about potential issues with existing pole barn built without permit, whether or not spray foam directly to OSB is a good idea, and use of moisture barrier with BIBS insulation.
DEAR POLE BARN GURU: We are thinking about putting a purchase offer on this land in Ohio. The manufactured home burned and there is only the 40×60 pole barn left. We’re from central NY with crazy snow loads so I hoped your experience eye could take a quick look and let us know if there are glaring issues. (There was no permit filed for this building) and we’d plan to get a structural engineer if you your initial professional opinion doesn’t just say R-U-N ! LOL I’ve read your blog posts and what others have written. I like your style and knowledge !! I’ve learned more in a week from you than other places by digging a lot. Thank you for sharing your knowledge. Thanks in advance !!Deer in the headlights look, CHARY in FULTON

DEAR CHARY: Thank you for your very kind words, I do try to pass along correct answers and once in a while, be entertaining! You are smart to engage services of a Registered Professional Engineer. Pole buildings erected without permits being pulled tend to have some structural challenges – some of them (such as generally inadequate footings) are ones not visible to a naked eye. Things I would be concerned about: Diameter of footings under columns (this is a frequent builder shortcut). Is there a vapor barrier under slab? (If not, top of slab should be treated with a good sealant) Is slab perimeter insulated? (This can be retro fitted) Are columns adequately pressure preservative treated?
Wall girts may be inadequate to support applied wind loads at site Roof trusses should have bottom chord bracing no less than every 10 feet. Birds are getting into building somewhere. Best of success to you.
 DEAR POLE BARN GURU: I am building a 24×30 pole building 15 foot wall height. I am l am planning on not putting in a ceiling and insulating directly in the purlins up to the OSB. Soffits are vented but should I put in just some small gable vents for outlet flow? MIKE in SEDRO WOOLLEY
DEAR POLE BARN GURU: I am building a 24×30 pole building 15 foot wall height. I am l am planning on not putting in a ceiling and insulating directly in the purlins up to the OSB. Soffits are vented but should I put in just some small gable vents for outlet flow? MIKE in SEDRO WOOLLEY
DEAR MIKE: Insulating between purlins directly to OSB is a very bad idea and does not meet Building Code requirements. Here is an article I penned in regards to this very subject: https://www.hansenpolebuildings.com/2023/10/properly-insulating-between-roof-purlins/
DEAR POLE BARN GURU: I have a couple of post frame buildings 7 years old with no insulation. If I was going to use BIBs insulation does it need a vapor barrier on the outside wall? TIM in TRAVERSE CITY

DEAR TIM: I have used BIBs in a couple of my own personal buildings (read more here: https://www.hansenpolebuildings.com/2011/11/bibs/). Being fiberglass, it is negatively impacted by moisture. Ideally, you should have a weather resistant barrier (WRB) between your siding and framing/insulation. This will allow moisture to pass out of your wall cavity, but not come in from outside. If you are unable to add a WRB, you might want to consider using Rockwool batts, as they are unaffected by moisture.
 A: Very little drilling, if any, will be needed for holes in order to run electrical wires. Wall framing (girts) extend or are placed so as to leave a 1-1/2 inch space between outside of wall columns and siding.
A: Very little drilling, if any, will be needed for holes in order to run electrical wires. Wall framing (girts) extend or are placed so as to leave a 1-1/2 inch space between outside of wall columns and siding. DEAR POLE BARN GURU: Where do I get plans to take to the state to get a permit? DAVID in EDINBURGH
DEAR POLE BARN GURU: Where do I get plans to take to the state to get a permit? DAVID in EDINBURGH DEAR KEVIN: You should have something to prevent condensation. My first choice for ease of installation would be to order roof steel with dripstop or condenstop attached by roll former.
DEAR KEVIN: You should have something to prevent condensation. My first choice for ease of installation would be to order roof steel with dripstop or condenstop attached by roll former. 





