Today’s “Ask the Guru” answers reader questions about a truss solution for a vaulted ceiling, a question about the use of square piers for brackets compared to round, and building post frame on a sloped grade.
DEAR POLE BARN GURU: I‘m wanting to build a barndominium on my property in Southern Tennessee. My design is 40′ deep x 84′ wide. Wall Height is 10’ My roof pitch is 12/12 (Gable) My question is what are my options to frame this roof and keep the ceilings vaulted? I’m not opposed to using steel trusses. Would a ridge beam be required? Can I use a 2″x2″ tube steel truss with a 24″ profile without the need of a ridge beam? Please see depictions of the Pole barn attached below. JAMES in KAPAA


DEAR JAMES: Best design solution is going to be prefabricated wood roof trusses. Wood trusses are subjected to far more stringent quality controls, than steel trusses. They also are easily engineered to support ceiling loads and make for easily finished eave overhangs. No ridge beam would be required.

DEAR POLE BARN GURU: Hello Mike. We have received our quote for our new monitor style home. Ryan has been most helpful in bringing this project forward as well as James in the drafting department. I have a question about a notation on the quote that Ryan suggested I ask you about. We will be using wet set brackets on piers for our foundation. The notation mentions “on square footings”. Is this actually required by engineering or just suggested to make insulating easier? The frost depth at our building site is prescribed at twenty four inches. Would piers normally be deeper than that for our area? Working on numbers now and anticipating getting started in the next few months. We are truly fortunate in that our building site is in a very mild temperature zone with very few winter building restrictions. Thanks to all of you for helping us move this project forward! RUSS in TILGHMAN
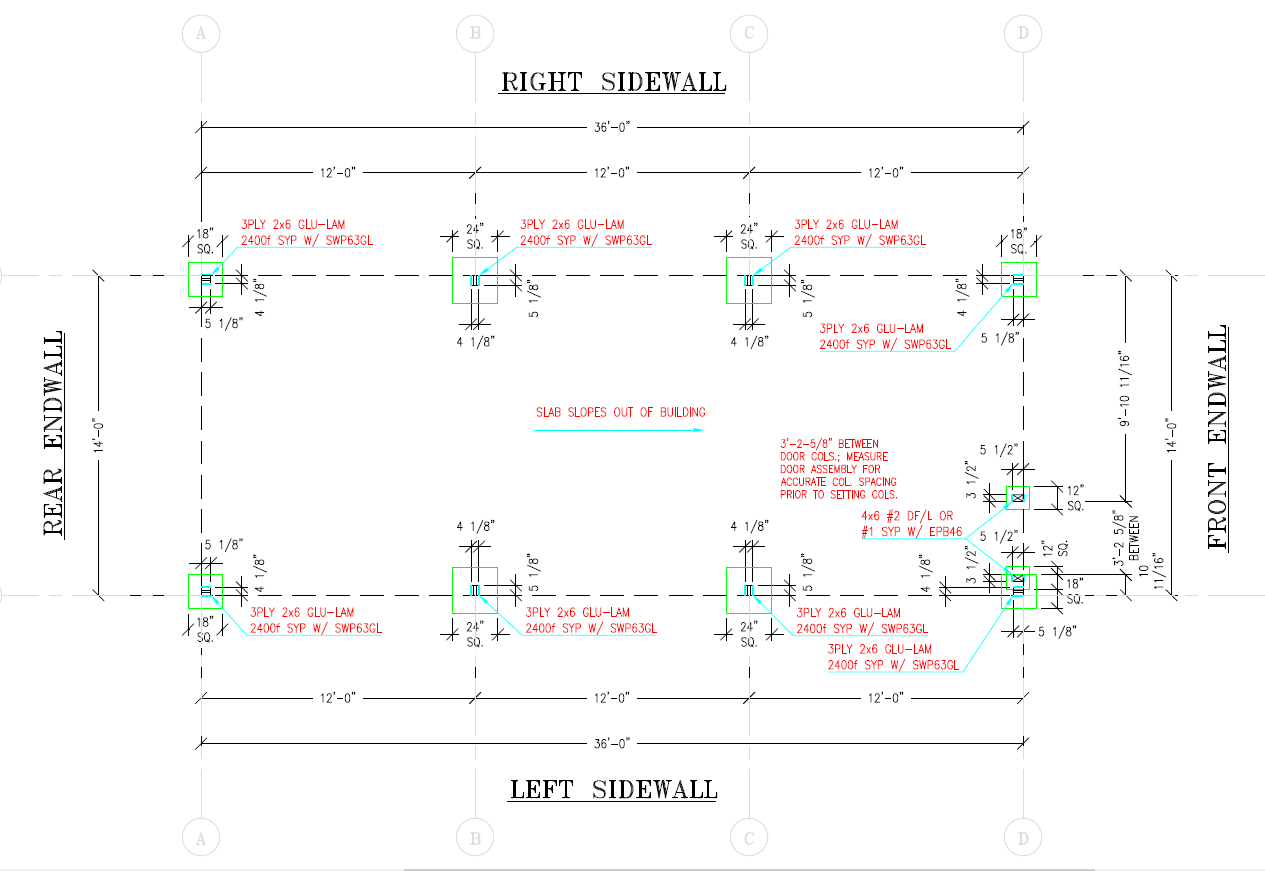
DEAR RUSS: Default setting in our Instant Pricing program is for square piers, for ease of insulating. Square often yields a lesser dimension, due to overall area. As an example, a 24 inch square footing is four square feet, a 24 inch diameter yields 3.14 square feet. This can easily be toggled, by Ryan, to allow for round piers, if you feel this would be more advantageous for your build. Using round piers, in order to minimize hole diameters, given your loading conditions, some holes (particularly those supporting sidewalls of your raised center portion) could be as deep as four feet. Clients utilizing square piers, typically dig holes with a mini excavator, as opposed to a skid steer mounted auger bit.
DEAR POLE BARN GURU: How is a post and beam built on sloping land? Wooden subfloor construction? MARK in BLAIRSVILLE
DEAR MARK: It would depend upon your intended building use, dimensions of building and amount of grade change. Most often we see clients filling sites to create a level grade, however we have provided plenty of elevated wood floors – both with and without crawl spaces. If you visit www.HansenPoleBuildings.com, navigate to SEARCH in the upper right corner, type in GRADE CHANGE and ENTER will bring up several articles on this subject.
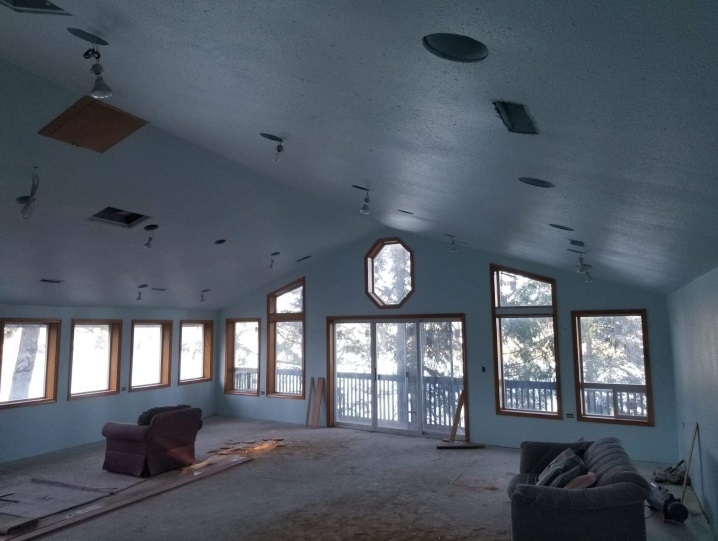
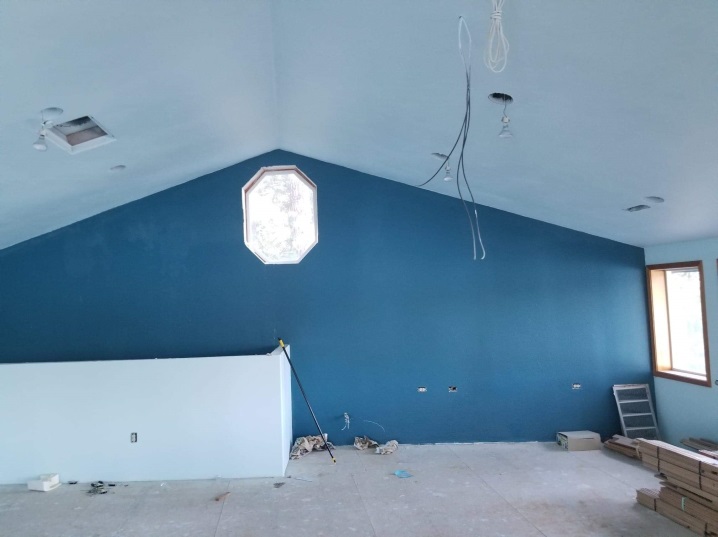
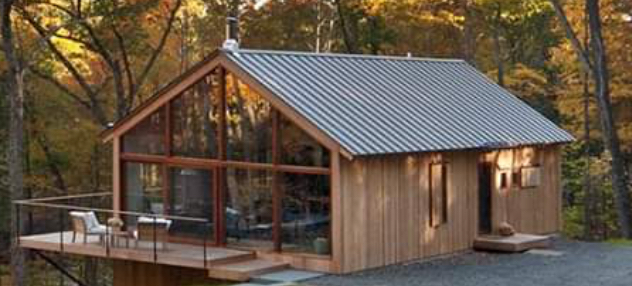
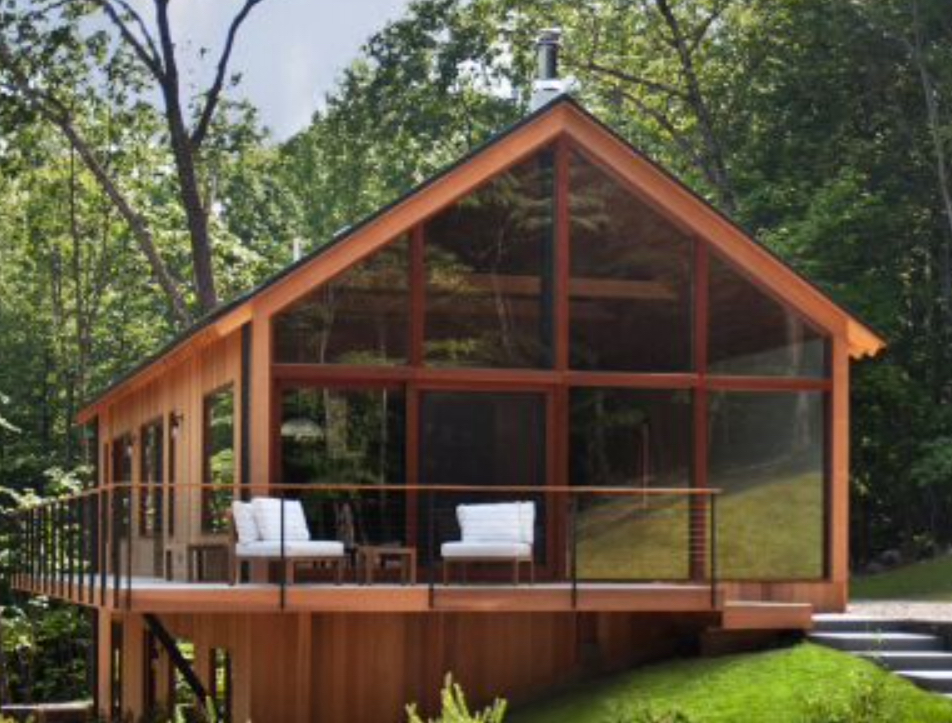
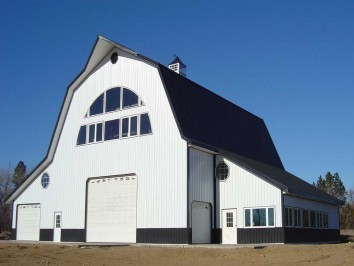 This building is entirely clearspan – no interior columns to have to work around. Second floor has a 10 foot wide step-down by four feet. This area has its own vaulted ceiling at a 7/12 slope and is used for exercise equipment. With a series of nine windows overlooking a beautiful lake, it takes one’s mind off the agonies of treadmilling and lifting weights.
This building is entirely clearspan – no interior columns to have to work around. Second floor has a 10 foot wide step-down by four feet. This area has its own vaulted ceiling at a 7/12 slope and is used for exercise equipment. With a series of nine windows overlooking a beautiful lake, it takes one’s mind off the agonies of treadmilling and lifting weights.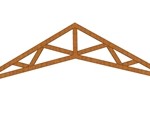 Reality check – over half of all builders did not graduate from high school. In this we are talking about a big pool of builders, where those making up a pie piece segment known as pole barn builders may (from personal experience) be even less educated. The builder who told you no, frankly just doesn’t know. Chances are fairly good, if it can be done it wood, it can be incorporated into a post frame (pole barn) building.
Reality check – over half of all builders did not graduate from high school. In this we are talking about a big pool of builders, where those making up a pie piece segment known as pole barn builders may (from personal experience) be even less educated. The builder who told you no, frankly just doesn’t know. Chances are fairly good, if it can be done it wood, it can be incorporated into a post frame (pole barn) building.





