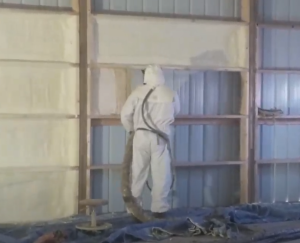Foil Insulation Is Not Insulation
Products being incorrectly marketed and sold as “foil insulation” are actually nothing more than a radiant reflective barrier. They are not insulation. I have previously covered this very subject, so will not rank and rail more: https://www.hansenpolebuildings.com/2014/04/reflective-insulation-wars/
Today’s learning article has inspiration in this from reader BOBBY in GRASSTIN who writes:
“I have a 24×36 Morton Pole building built in early 80s. I am trying to insulate and heat the building. Currently I have ridge vent and soffit vents. I was not intending on putting a ceiling under the trusses. This fall I lined the whole building roof and walls with foil insulation and hung 2 natural gas infrared heaters as a temp fix. I currently have two 9×7 overhead garage doors which are un-insulated and leak pretty much on all sides and a sliding door on the table end which leaks. Needless to say my gas bill is atrocious and because I sealed the ridge vent and soffit vents with foil I have a bad condensation problem mostly because the heaters put out so much water. Aside from sealing the doors with new insulated doors, how should I tackle the insulation and the condensation problem? Do I spray foam the roof and leave the vents plugged? Or spray foam the roof and install ceiling and unblock the soffit and ridge vents? Or spray foam ridge and soffit vents and install Gable vents? Which would probably be cheaper than a ceiling. Would I lose all my heat out of the Gable vents? Newbie here and appreciate the help.”
Mike the Pole Barn Guru responds:
Lots of things happening here, so let’s dive right in.
Ditch your current heaters and replace them with vented units. There are efficient vented gas heaters available, providing same type of heat you are used to, but they exhaust all their combustion by-products outside through a wall vent. You’ll lose not only water vapor, but also carbon monoxide, nitrogen dioxide and other contaminants.
Use a high quality sealant over your building’s concrete floors: https://www.hansenpolebuildings.com/2018/11/siloxa-tek-8505-concrete-sealant/.
So far we have eliminated sources of most condensation, moving next to how to best insulate what you have.
Chances are very small your building’s trusses will support a ceiling. This would have been an ideal case, as it would have kept you from having to pay to heat an area above truss bottom chord level.
 Replace your present overhead and sliding doors with insulated overhead doors. Tear out foil “insulation” and throw it away. Keeping eave and ridge vents sealed, use closed cell spray foam insulation across walls and underside of roof deck. An absolute minimum thickness will be two inches, providing approximately R-14. You will need to weigh benefits of greater R values against investment.
Replace your present overhead and sliding doors with insulated overhead doors. Tear out foil “insulation” and throw it away. Keeping eave and ridge vents sealed, use closed cell spray foam insulation across walls and underside of roof deck. An absolute minimum thickness will be two inches, providing approximately R-14. You will need to weigh benefits of greater R values against investment.
Me – if allowed by my Planning Department I would build another building properly designed to be energy efficient. Chances are it will be comparable in investment to what you are going to throw into a three decades old building, plus it will be brand new!






