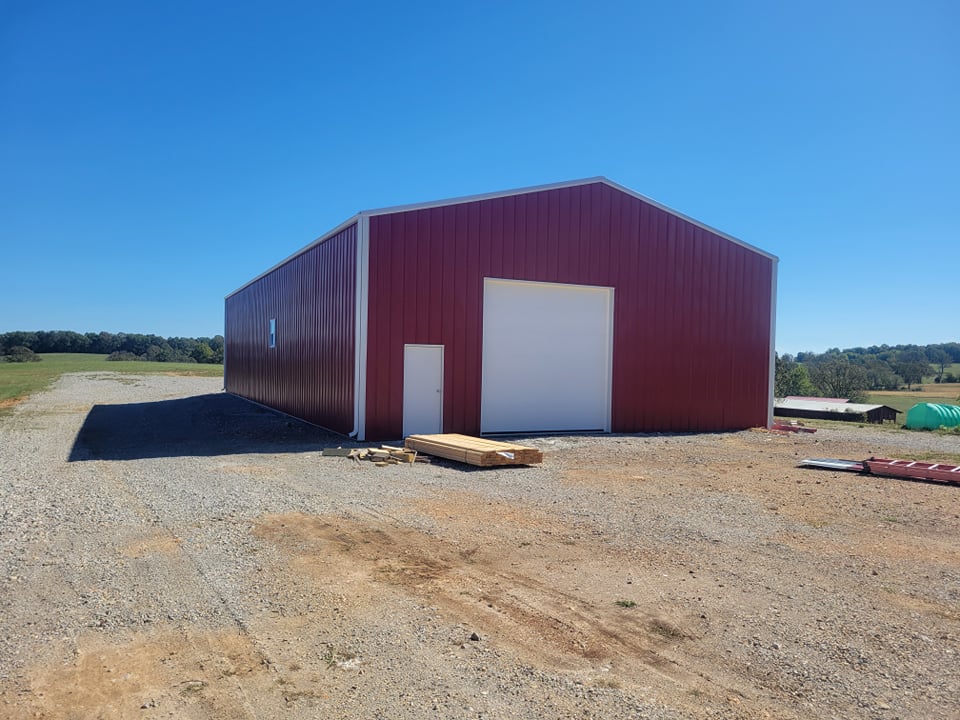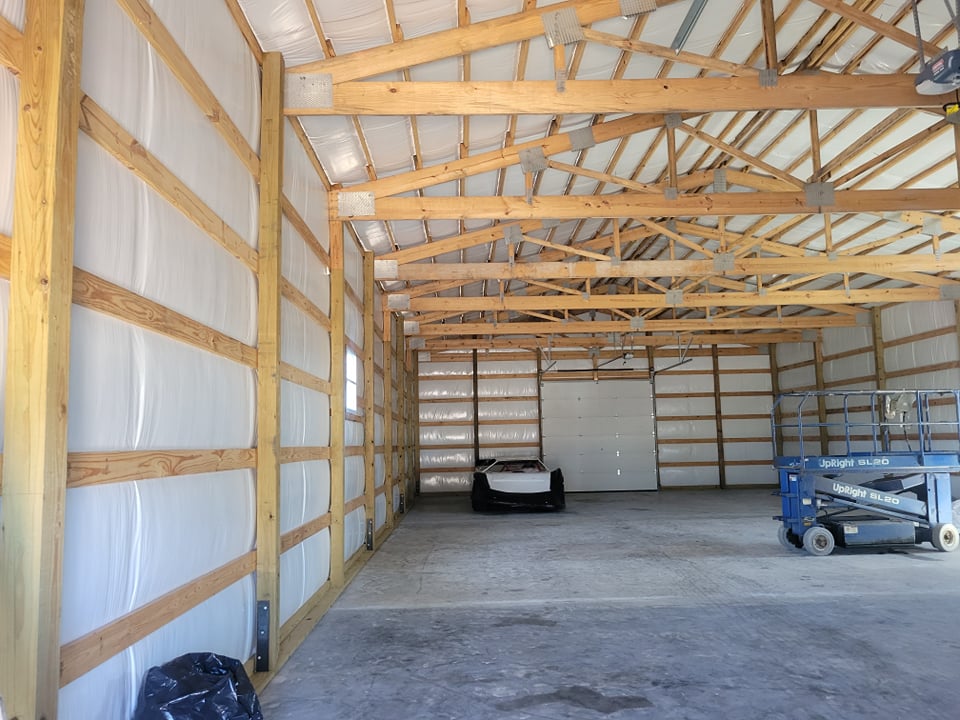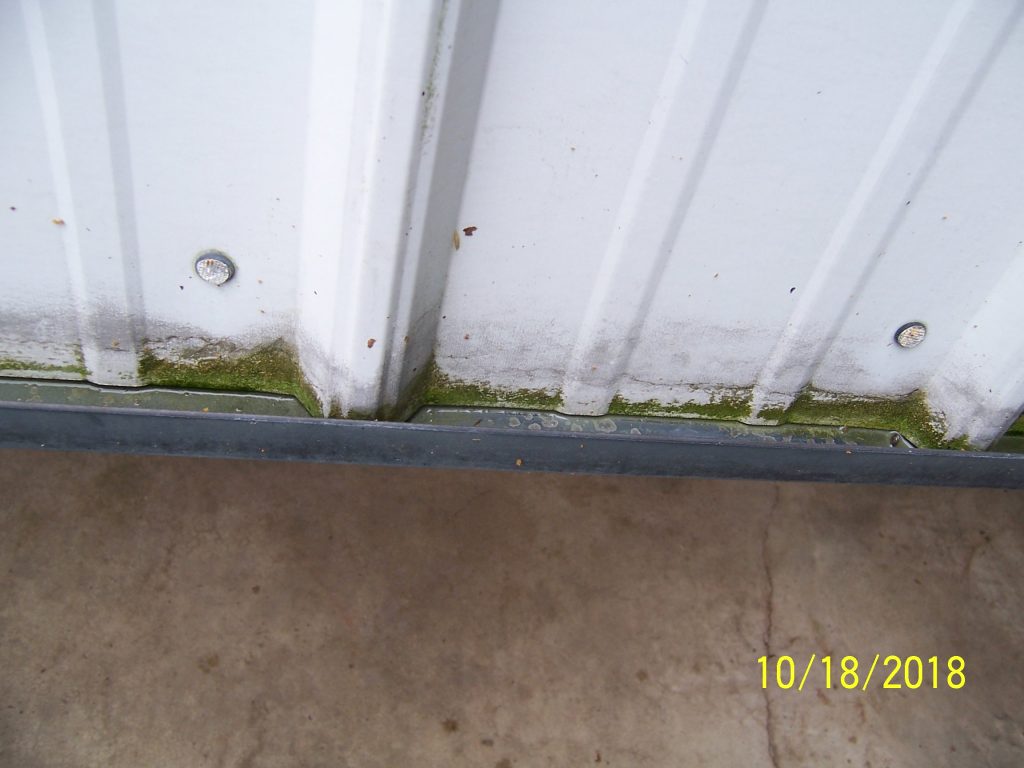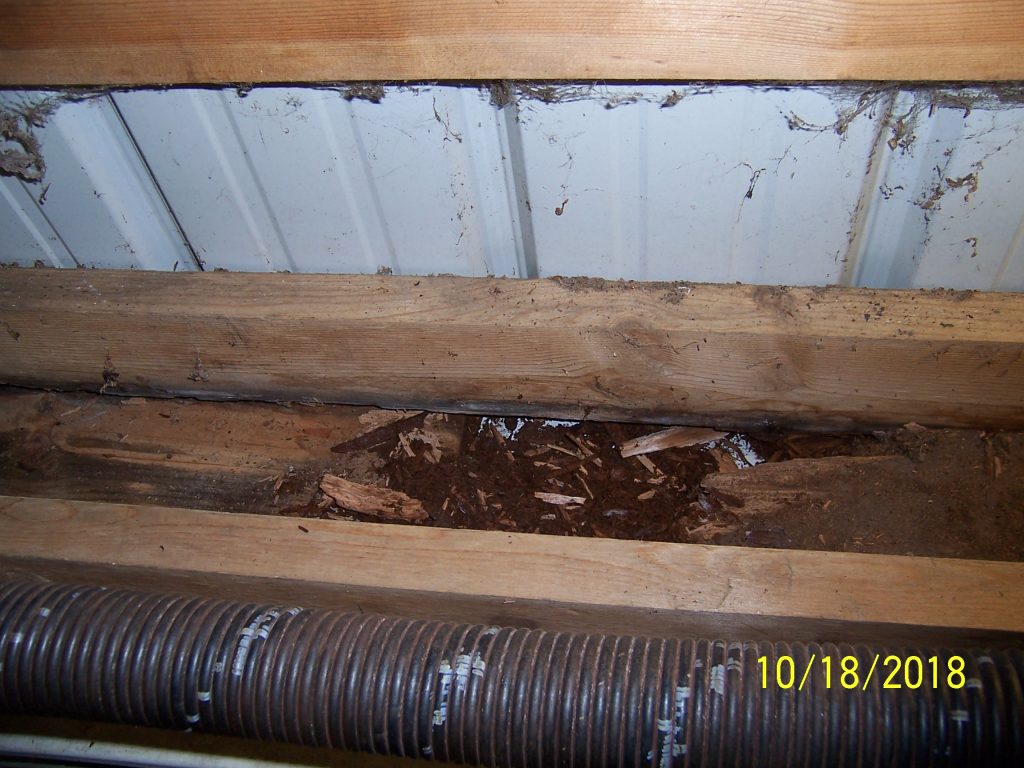From a Distance Every Pole Barn Looks About Equal
Earlier this year I shared back and forth several conversations with a potential client (who eventually did not invest in a Hansen Pole Building).
He shared with me photos of his brother’s beautiful new pole barn shop and intended to have one built by this same builder.

Although a plain rectangular box, with absolutely no frills (things I look upon as being important – like wainscot and enclosed overhangs), from a distance it appears as though it would be highly functional.
Notice, if you will, a lovely view for a distance – meaning this building site is Exposure C for wind (See here for an explanation: https://www.hansenpolebuildings.com/2022/06/wind-exposure-and-confusion-part-iii/). How does Exposure C impact (literally) a building? It must structurally resist a 20% greater force than an Exposure B (protected) site.
Now this potential client was impressed also, because his brother’s building was fully insulated. Let’s go inside and take a look….

Well, yes – it has Metal Building Insulation, a very poor investment in a very small effective R value. Please read more here: https://www.hansenpolebuildings.com/2011/11/metal-building-insulation-in-pole-buildings-part-i/ and https://www.hansenpolebuildings.com/2011/11/metal-building-insulation/.
Nice insulated overhead door in one end – although it is insulated, don’t expect much true performance from an insulated overhead door https://www.hansenpolebuildings.com/2020/07/barndominium-high-r-value-overhead-doors-part-i/ and https://www.hansenpolebuildings.com/2020/07/barndominium-high-r-value-overhead-doors-part-ii/.
There is also nothing to lead me to believe this overhead door is wind-rated. https://www.hansenpolebuildings.com/2014/12/wind-load-rated-garage-doors/
With an Exposure C site, my guess is one morning after a 60 mph (miles per hour) or so overnight wind gust, this door will be laying flat on ground outside of the building.
This building utilizes home-made dry-set brackets to mount columns to slab. Even though these brackets have no ICC-ESR Code approval (and dry set brackets, in general, have no ability to resist moment – aka bending forces), there is one significant challenge. Only every other sidewall column has a bracket!
https://www.hansenpolebuildings.com/2014/12/dry-set-column-anchors/
Somewhere, somehow, some body neglected to install any roof truss bottom chord bracing (aka rat runs). For single trusses, this would be required no more than every 10 feet. I would imagine at least the longest diagonal truss web (as well as maybe vertical at center) should be braced as well.
In this Exposure C site, externally mounted 2×6 #2 wall girts are likely to be overstressed https://www.hansenpolebuildings.com/2012/03/girts/
Both sound engineering practice and Building Codes require roof purlins on edge to be restrained from rotating at bearing points. Solid blocking between purlins going over top of trusses, or purlins joist hung between truss top chords would accomplish this.
This story has a moral similar to “Don’t look a gift horse in the mouth”. If this building was an absolutely free gift, then it was a heck of a deal (provided it is well insured), but to have paid hard earned money for a building unlikely to survive more than a few years – not such a great deal.
Here is where I reiterate my mantra – always build from fully engineered, site specific plans.


 Whether you choose wood, steel, or vinyl for siding, and shingles, steel or tile for roofing, the first consideration is that your building’s roofing material, siding and trim can all be different colors. By using a highly contrasting trim against the siding, definition is created at corners and openings. Most of the time, (and I do say “most”), trim around the roof matches the roof. But it doesn’t have to!
Whether you choose wood, steel, or vinyl for siding, and shingles, steel or tile for roofing, the first consideration is that your building’s roofing material, siding and trim can all be different colors. By using a highly contrasting trim against the siding, definition is created at corners and openings. Most of the time, (and I do say “most”), trim around the roof matches the roof. But it doesn’t have to!





