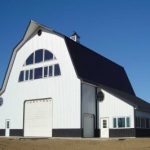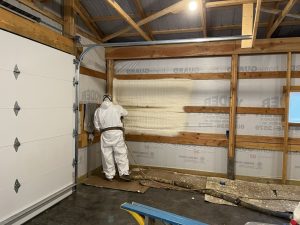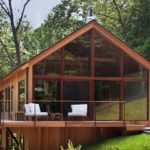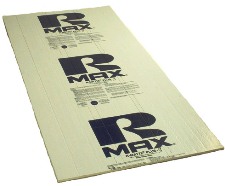This Wednesday the Pole Barn Guru addresses reader questions about the possibility of Hansen designing a walk-out basement, building a Shouse, and a consideration of spray foam insulation.
DEAR POLE BARN GURU: Do you do walkout basement? DIANE in WARRENTON
 DEAR DIANE: Absolutely we can provide your barndominium with a walkout (daylight) basement: https://www.hansenpolebuildings.com/2020/02/barndominium-on-a-daylight-basement/
DEAR DIANE: Absolutely we can provide your barndominium with a walkout (daylight) basement: https://www.hansenpolebuildings.com/2020/02/barndominium-on-a-daylight-basement/
We have also developed the technology to incorporate a Permanent Wood Foundation between columns on sides where you are cutting in. This greatly reduces amount of required concrete, saving you money!
DEAR POLE BARN GURU: I have been dreaming of a 56 x 32 work shop at my home. I have the urge to build a 2 story structure with the lower floor having a 16 foot wall height so a lift can be use as well as a car stacker. the upper floor could be an 8 – 10 foot wall height being used for storage and wood working and maybe a man cave type room. Is such a monstrosity buildable…can you help me with this? Thank you for your time, GEOFF in RAPID CITY
 DEAR GEOFF: This can totally be done – my own personal shouse (shop/house) has a 16′ ceiling downstairs, and upper level clearspans 48′ across so there are no columns to negotiate. Storage and wood working can be heavy, plus you have the efforts of having to move materials in and out far above ground. Provided you have space on your property, you would be far ahead to put all of this space on one level – access will be easier, you won’t burn up space to stairs, etc.
DEAR GEOFF: This can totally be done – my own personal shouse (shop/house) has a 16′ ceiling downstairs, and upper level clearspans 48′ across so there are no columns to negotiate. Storage and wood working can be heavy, plus you have the efforts of having to move materials in and out far above ground. Provided you have space on your property, you would be far ahead to put all of this space on one level – access will be easier, you won’t burn up space to stairs, etc.
DEAR POLE BARN GURU: I am looking to build a garage/workshop for year round use, so I am considering foam insulation.
I am leaning towards 2″ closed cell foam, then a 2×4 wall with batt material so there is no direct transfer of heat/cold.
I read that almost everyone recommends house wrap under the metal walls then spray foam in case a section of metal wall needs to be replaced in the future.
My question is: Should I also include house wrap for the roof in getting my estimated cost? Will the spray foam stick to the roof wrap or should it be applied directly to the metal?
Thank you for helping me with this, BILL in OAKDALE
DEAR BILL:  is a great product and is best applied when sprayed directly onto steel roofing and siding. https://www.hansenpolebuildings.com/2020/04/spray-foam-insulation-3/
is a great product and is best applied when sprayed directly onto steel roofing and siding. https://www.hansenpolebuildings.com/2020/04/spray-foam-insulation-3/
Steel with closed cell spray foam directly applied would have to take one monstrous hit to be damaged – enough so as you are probably replacing far more than just the panel and should be filing an insurance claim.
In your climate zone, this is what I would typically recommend:
ROOF: Order steel roofing with an Integral Condensation Control factory applied. Order roof trusses with 22″ raised heels, blow in R-60 fiberglass on top of ceiling. Enclosed vented soffits and vented ridge
WALLS: Weather Resistant Barrier between framing and wall steel, bookshelf wall girts, minimum R-20 unfaced batts (I prefer rock wool), well sealed R-5 rigid insulation on interior
SLAB: Perimeter R-10 rigid insulation down 4′ (or 2′ down, then out from building to follow Shallow Frost Protected Foundation requirements).
 DEAR BRAD: Wet set brackets can be poured into properly engineered and constructed block, concrete or ICF stem walls. In order to resist uplift forces, brackets are best installed directly into top of walls, with a properly pressure preservative treated sill plate between columns to attach siding to.
DEAR BRAD: Wet set brackets can be poured into properly engineered and constructed block, concrete or ICF stem walls. In order to resist uplift forces, brackets are best installed directly into top of walls, with a properly pressure preservative treated sill plate between columns to attach siding to. DEAR POLE BARN GURU: Can I put a walkout basement under a steel frame residence?
DEAR POLE BARN GURU: Can I put a walkout basement under a steel frame residence? DEAR GILES: Placing rigid foam insulation board between framing and cladding is not structurally a good choice. Post frame buildings work due to shear strength of their ‘skin’. When a non-structural sheathing is added it allows for fasteners to deform between cladding and framing, reducing shear strength, causing elongation of holes in siding/roofing and potentially a failure condition. You would be better served to use two inches of closed cell spray foam on inside of cladding after your cabin is erected.
DEAR GILES: Placing rigid foam insulation board between framing and cladding is not structurally a good choice. Post frame buildings work due to shear strength of their ‘skin’. When a non-structural sheathing is added it allows for fasteners to deform between cladding and framing, reducing shear strength, causing elongation of holes in siding/roofing and potentially a failure condition. You would be better served to use two inches of closed cell spray foam on inside of cladding after your cabin is erected.





