Snow Inside of Entry Door
I recently received a message from my Facebook friend Joe, he writes:
“Hey buddy, I have tried to get some kind of help from my builder and they’ve been less than stellar. 80k later and when it snows, I get snow inside my building next to the man door. How do you think I night be able to fix it?”

Now I have had a plethora of clients ask me about a myriad of challenges over several decades. Usually it goes something like, “You won’t believe my problem, I am certain you have never had anything this bad”. I remind them – in a past life, I ran as many as 35 building crews, erecting buildings in six states. If something could be done wrong, chances are, they did it.
Here is one I had not run into previously, although it has a fix (as do most challenges).
This is an installation issue, caused in part by builder ordering a lumberyard ‘builder grade’ entry door with brick moulding attached.
Now steel clad post frame buildings should be maintenance free for decades. As one of few moving parts, it would have been prudent for builder to have ordered an insulated commercial steel entry door with steel jambs, factory finish painted. Most builders and providers are selling by price, rather than benefits, resulting in long term disappointments.
An entry door such as this, is likely to merely be primed white, not finish painted. Unless it is promptly painted, chances are good rust will start to bleed through primer in a matter of a few short years. Oftentimes these doors even come with a warning label affixed to remind of need for paint. Wood jambs also require frequent painting, to keep them from rotting. Jamb material is usually either Hemlock or Pine, neither being naturally resistant from decay. Further, wood jambs are an invitation for nefarious folks to kick doors in and pilfer valuables.
Without brick moulding, J Channel trim around door assembly could have overlapped onto jambs and with a bead of caulk applied between J Channel and jambs, been relatively weather tight. At this juncture, where J Channels are butted up to brick moulding, best hope of minimizing infiltration here would be to use a can or cans of spray foam to try to seal from inside.
In my ideal dream world, an omnidirectional weather resistant barrier (WRB) would have been placed between framing and siding.
For extended reading on Weather Resistant Barriers: https://www.hansenpolebuildings.com/2016/01/determining-the-most-effective-building-weather-resistant-barrier-part-1/ and https://www.hansenpolebuildings.com/2016/01/determining-the-most-effective-building-weather-resistant-barrier-part-2/ and https://www.hansenpolebuildings.com/2016/01/determining-the-most-effective-building-weather-resistant-barrier-part-3/
Now – on to real installation challenge solution. Remove steel panels around door. Place self-adhesive flashing tape (https://www.hansenpolebuildings.com/2019/03/3m-all-weather-flashing-tape-8067/) up both sides (first) and across top, overlapping onto back face (against building) of J Channel around doors. Reinstall steel, placing a screw into girts up close to J Channel.
 Using two inches of closed cell spray foam directly inside steel siding panels not only air seals exterior walls, as it is an effective vapor barrier, but also provides approximately a R-14 level of insulation. Effective applications also require installing form fitted inside closure strips at top and bottom of every wall steel panel – including window and door openings. Closure strips keep spray foam in your walls rather than oozing out and keeps small crawling and flying critters out.
Using two inches of closed cell spray foam directly inside steel siding panels not only air seals exterior walls, as it is an effective vapor barrier, but also provides approximately a R-14 level of insulation. Effective applications also require installing form fitted inside closure strips at top and bottom of every wall steel panel – including window and door openings. Closure strips keep spray foam in your walls rather than oozing out and keeps small crawling and flying critters out.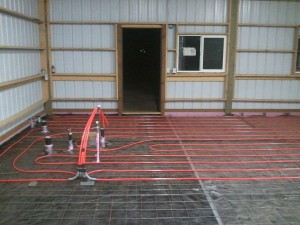 When placing under slab vapor barriers, run up inside of pressure preservative treated splash planks and sealing to top and around columns. Install seal gasket under pressure treated base plate (mud sill) and caulk inside edge to concrete slab.
When placing under slab vapor barriers, run up inside of pressure preservative treated splash planks and sealing to top and around columns. Install seal gasket under pressure treated base plate (mud sill) and caulk inside edge to concrete slab.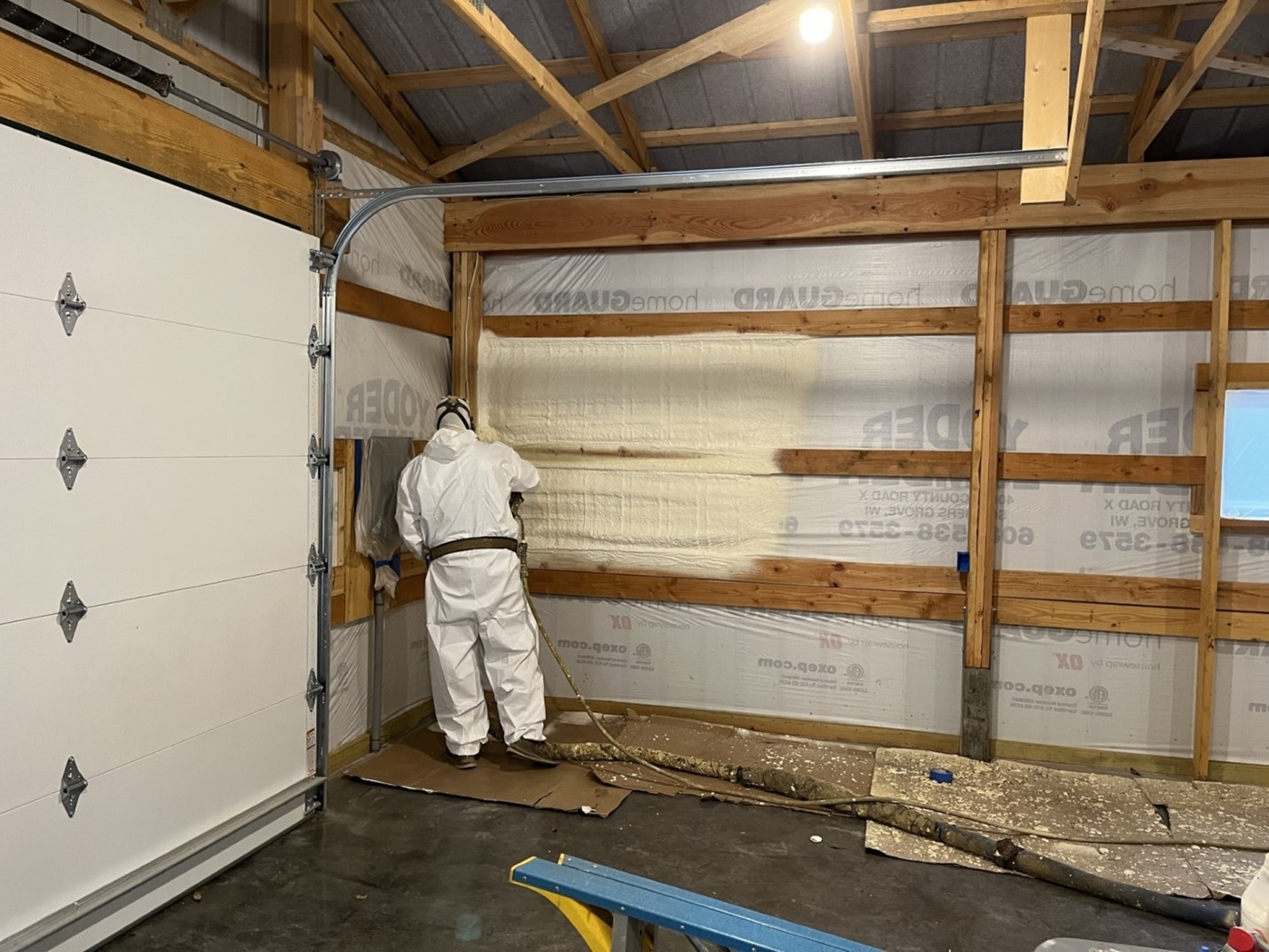
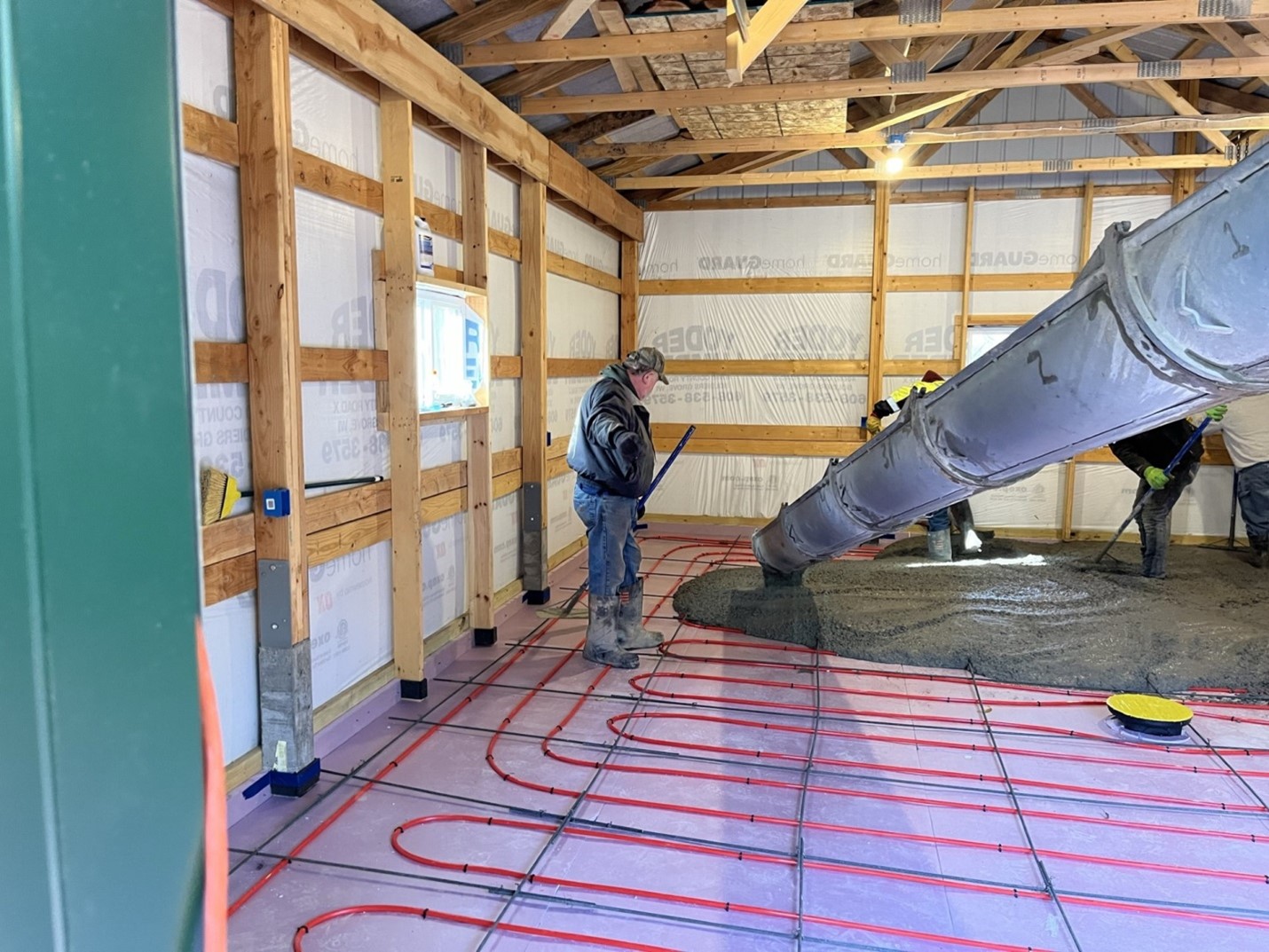
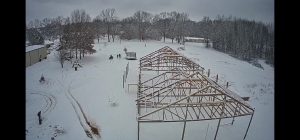 DEAR KURT: Thank you for your investment in a new Hansen Pole Building – be sure to send me lots of progress photos during construction (and of course ones when it is all complete).
DEAR KURT: Thank you for your investment in a new Hansen Pole Building – be sure to send me lots of progress photos during construction (and of course ones when it is all complete).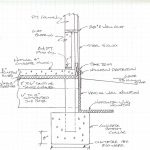 DEAR GREG: Any possible movement would come from either inadequately compacted or loose soil below column footings, inadequate footing diameter, or frost heave. To prevent frost heave, columns footings should be placed at frost depth or deeper and perimeter of slab should be insulated vertically with rigid insulation. In your climate zone, this would entail a four foot ‘tall’ R-10 insulation board. Install on inside face of pressure preservative treated splash plank, with top of insulation even with top of concrete slab. As an alternative, you can insulate slab perimeter per Frost-Protected Shallow Foundation requirements found here (note, slab edge does not have to be thickened or have a stem wall):
DEAR GREG: Any possible movement would come from either inadequately compacted or loose soil below column footings, inadequate footing diameter, or frost heave. To prevent frost heave, columns footings should be placed at frost depth or deeper and perimeter of slab should be insulated vertically with rigid insulation. In your climate zone, this would entail a four foot ‘tall’ R-10 insulation board. Install on inside face of pressure preservative treated splash plank, with top of insulation even with top of concrete slab. As an alternative, you can insulate slab perimeter per Frost-Protected Shallow Foundation requirements found here (note, slab edge does not have to be thickened or have a stem wall):  DEAR POLE BARN GURU: Hello Guru! We were wondering if the USDA Rural Development program allows for the construction of a pole barn home? KIRSTYN in LANSDALE
DEAR POLE BARN GURU: Hello Guru! We were wondering if the USDA Rural Development program allows for the construction of a pole barn home? KIRSTYN in LANSDALE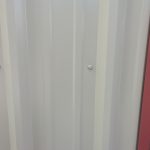 Engineered post frame (pole barn) houses rely upon their skin (usually steel roofing and siding) being properly installed to provide diaphragms. When material is placed between horizontal wall girts and steel siding to create a vented rain screen assembly, it defeats your building’s structural integrity, unless structural sheathing is applied to wall girts.
Engineered post frame (pole barn) houses rely upon their skin (usually steel roofing and siding) being properly installed to provide diaphragms. When material is placed between horizontal wall girts and steel siding to create a vented rain screen assembly, it defeats your building’s structural integrity, unless structural sheathing is applied to wall girts. 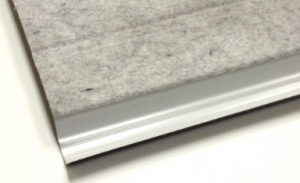 For sake of discussion we will assume you have a dead attic space and will be insulating directly above a finished ceiling. I would ventilate your dead attic space at the eave (air intake) and the ridge (air exhaust). Make provisions for preventing condensation on the underside of roof steel by having some sort of a thermal break. My personal preference is by using an Integral Condensation Control (
For sake of discussion we will assume you have a dead attic space and will be insulating directly above a finished ceiling. I would ventilate your dead attic space at the eave (air intake) and the ridge (air exhaust). Make provisions for preventing condensation on the underside of roof steel by having some sort of a thermal break. My personal preference is by using an Integral Condensation Control (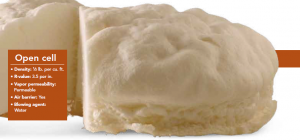 For walls – best results will be from two inches of closed cell sprayed to inside of wall steel, then fill balance of wall cavity with either open cell spray foam, or unfaced batts (ideally stone wool
For walls – best results will be from two inches of closed cell sprayed to inside of wall steel, then fill balance of wall cavity with either open cell spray foam, or unfaced batts (ideally stone wool 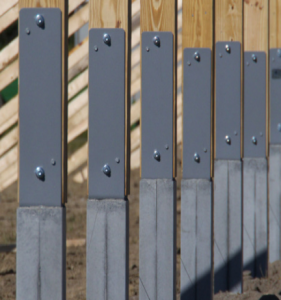 DEAR TIM: Back in my post frame building contractor days we built many a building in and around Medical Lake.
DEAR TIM: Back in my post frame building contractor days we built many a building in and around Medical Lake. DEAR ANA MARIA: Well, you have reached out to where you should be, as Hansen Pole Buildings specializes in post frame homes (barndominiums and shouses).
DEAR ANA MARIA: Well, you have reached out to where you should be, as Hansen Pole Buildings specializes in post frame homes (barndominiums and shouses). Nice to see jurisdictions enforcing IECC (International Energy Conservation Code) requirements, as it will result in more energy efficient structures. In Ouray County, you are in Climate Zone 6B. This requires ceiling R-49, wood frame walls of R-20 plus R-5 (or R-13 plus R-10) where second value is continuous insulation and slab edges to have R-10 four feet deep.
Nice to see jurisdictions enforcing IECC (International Energy Conservation Code) requirements, as it will result in more energy efficient structures. In Ouray County, you are in Climate Zone 6B. This requires ceiling R-49, wood frame walls of R-20 plus R-5 (or R-13 plus R-10) where second value is continuous insulation and slab edges to have R-10 four feet deep.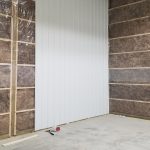 My recommendation would be to place a well-sealed WRB (Weather Resistant Barrier) between all wall framing and siding. Use commercial style bookshelf girts to create an insulation cavity
My recommendation would be to place a well-sealed WRB (Weather Resistant Barrier) between all wall framing and siding. Use commercial style bookshelf girts to create an insulation cavity  Thank you very much for your kind words. My goal is to see to it people avoid making crucial mistakes so they end up with buildings best meeting their wants and needs, and be as ideal as possible – even if they are not Hansen Pole Buildings.
Thank you very much for your kind words. My goal is to see to it people avoid making crucial mistakes so they end up with buildings best meeting their wants and needs, and be as ideal as possible – even if they are not Hansen Pole Buildings.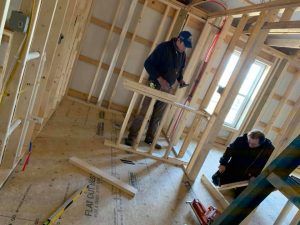 This myth is created and propagated by post frame kit suppliers and post frame builders who do not understand there is a solution – and a very cost effective one (in both labor and materials).
This myth is created and propagated by post frame kit suppliers and post frame builders who do not understand there is a solution – and a very cost effective one (in both labor and materials).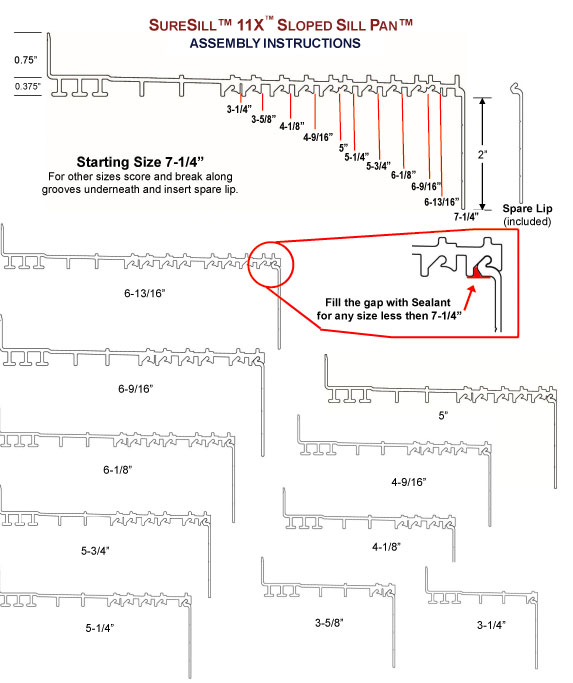
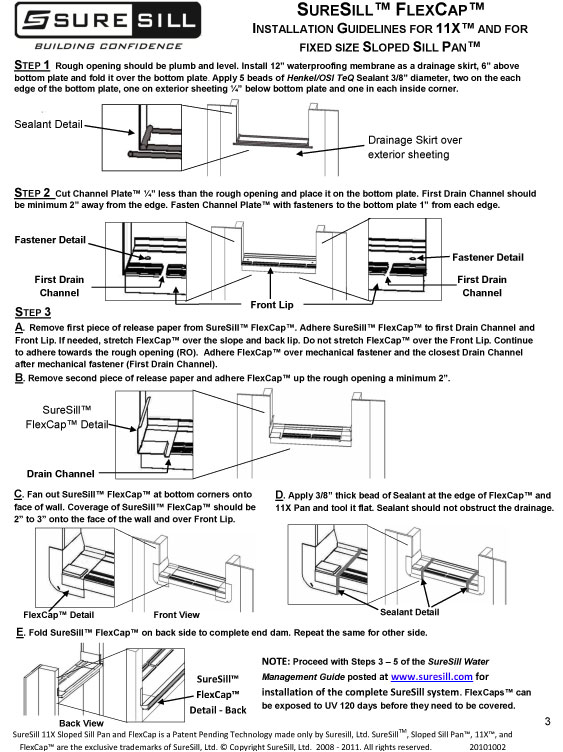
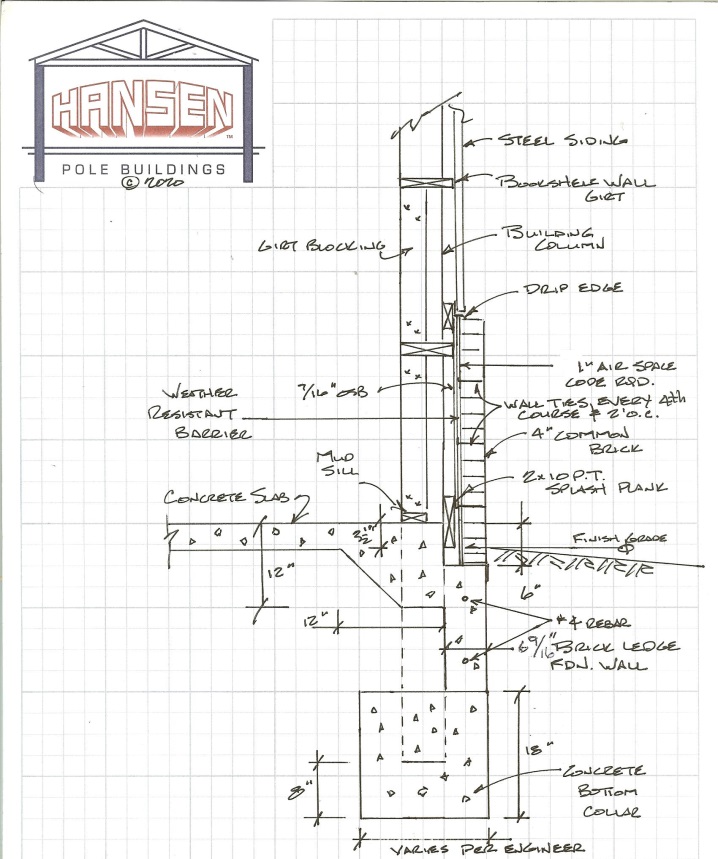
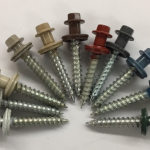 DEAR JOSEPH: From Hansen Pole Buildings’ Construction Manual, Chapter 2:
DEAR JOSEPH: From Hansen Pole Buildings’ Construction Manual, Chapter 2: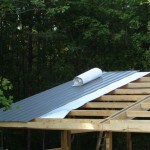
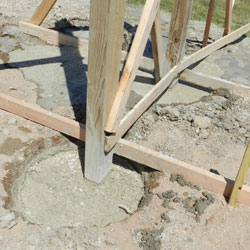 DEAR PAUL: I am guessing you are talking about concrete poured for a footing pad under the columns.
DEAR PAUL: I am guessing you are talking about concrete poured for a footing pad under the columns. 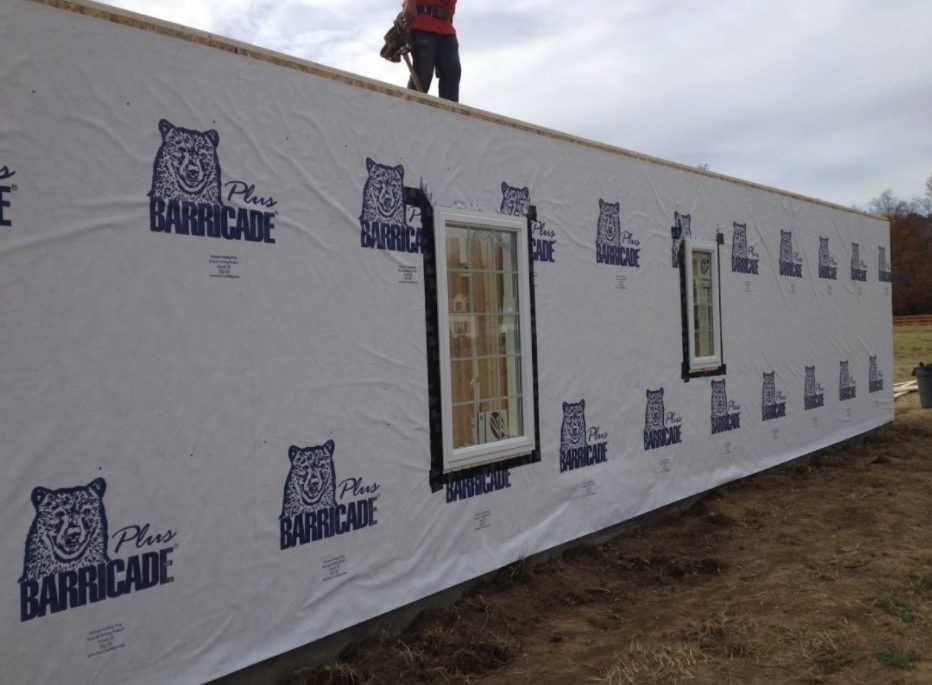
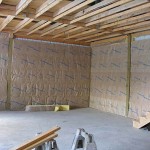 The purpose of a vapor barrier is to stop warm, moist, indoor air from infiltrating fiber-type insulation (think fiberglass or cellulose) during cold weather and condensing. Visible moisture or frost on the inside of a vapor barrier is either caused by a leaky vapor barrier or moisture migrating into the wall cavity from the outside. Leaky siding can cause this, and it often happens in basements that are apparently leak free. Vapor barriers are essential for any kind of insulation that air can pass through. Never do the really foolish act of slashing a vapor barrier that you find has moisture behind it or forgetting to install a vapor barrier in the first place. Today’s best vapor barriers prevent moisture from moving into wall cavities while also letting trapped moisture escape.
The purpose of a vapor barrier is to stop warm, moist, indoor air from infiltrating fiber-type insulation (think fiberglass or cellulose) during cold weather and condensing. Visible moisture or frost on the inside of a vapor barrier is either caused by a leaky vapor barrier or moisture migrating into the wall cavity from the outside. Leaky siding can cause this, and it often happens in basements that are apparently leak free. Vapor barriers are essential for any kind of insulation that air can pass through. Never do the really foolish act of slashing a vapor barrier that you find has moisture behind it or forgetting to install a vapor barrier in the first place. Today’s best vapor barriers prevent moisture from moving into wall cavities while also letting trapped moisture escape.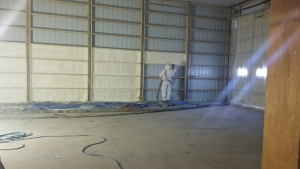 Once a ceiling has been installed, blow in attic insulation.
Once a ceiling has been installed, blow in attic insulation.





