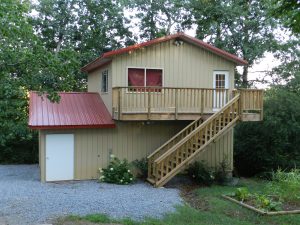Cliff Notes for Wind Exposure
Been following along reading my articles on wind exposure? OK – so here is my “Cliff Notes” version – in generalized, simple terms:
 Wind Exposure B is a site protected from wind in all four directions, within 1500 feet, by trees, hills or other single-family home sized buildings. This would include building sites in residential neighborhoods and wooded areas. If your picturesque view is under ¼ mile, then this is probably you.
Wind Exposure B is a site protected from wind in all four directions, within 1500 feet, by trees, hills or other single-family home sized buildings. This would include building sites in residential neighborhoods and wooded areas. If your picturesque view is under ¼ mile, then this is probably you.
Wind Exposure C is open to wind in one or more directions, for 1500 feet, with only scattered obstructions generally less than 30 feet tall in any direction. This would include building sites in flat open country and grasslands. Can you see ‘forever’ in one or more directions and your ‘forever’ does not include a body of water over a mile wide? You are Exposure C.
Very few people actually have Wind Exposure D. This would be areas facing unobstructed large bodies of water (over 5000 feet in width) or within 600 feet of a qualifying shoreline (water over 5,000 feet in width), whether unobstructed or not. Examples include ocean shorelines, wide lakes or rivers (Columbia, Missouri, Mississippi, etc.).
I am always amazed when I get a request for a quote from someone claiming Exposure D…and they are in mid- Kansas with not even a river, much less a lake within 100 miles!
I also have those folks who insist the “prevailing wind” comes from the one direction they have “protected”, so they want to claim Wind Exposure B – when other three sides are basically totally exposed. Exposure B determination doesn’t care what side IS protected –just all four
sides ARE protected. And, although it doesn’t hurt to claim a more restrictive exposure “just to be safe”, it will cost more in many (but not all) cases. When in doubt, stand on your building site and take photos in all 4 directions, and then take them to your building department for a wind exposure determination. It’s always best to have your local Building Officials working with you from project beginning.






