HELP I Didn’t Do Enough Research
Reader JORDAN writes:
“Unfortunately I didn’t do enough research before building a post frame building. I’m running into a lot of deflection on the gable end of a 48x72x16’ high building. I made my own laminated columns out of 4 ply 2×6 southern yellow pine and liquid nails. Unfortunately none of the glue adhered at all and I’ts down to just a nail lam. Would a guy be better off sistering a couple 2×6 boards on each side of the current posts or trying to change columns out to an actual laminated column for strength? I think I found some of the problem being that there were no wind ties or truss bracing going from gable end to gable end, from post to post. Another mistake I made was doing 2’ o.c. Truss spacing. By following the truss drawings for bracing required had no mention of wind ties. I am assuming they thought it was going to be a stick-built style framing. The building is partially enclosed it has a 14’x14’ door that’s open on the opposite gable end. Will that have an effect on wind resistance and flex? I’m unfortunately not an engineer or a very good carpenter but I’m wondering if a few years down the road when the savings will agree to maybe do a mono truss porch every 8’ to see if that will help stiffen up this wall. It’s definitely taking the prevailing wind and I don’t have any plans for an interior wall to still it up. It will eventually be finished on the inside to have living quarters in it. I appreciate your advice. Thank you.”
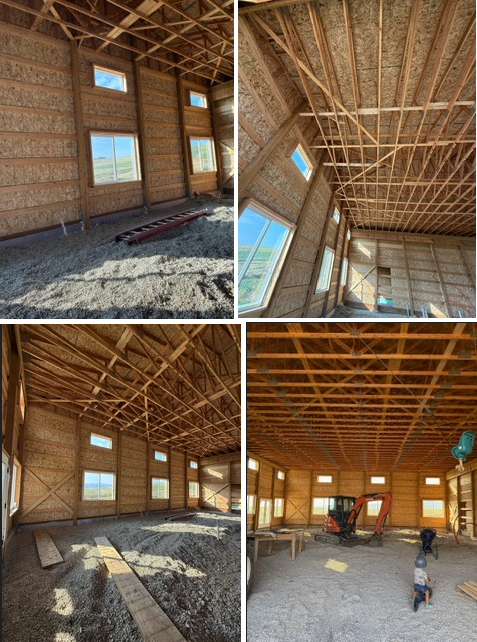
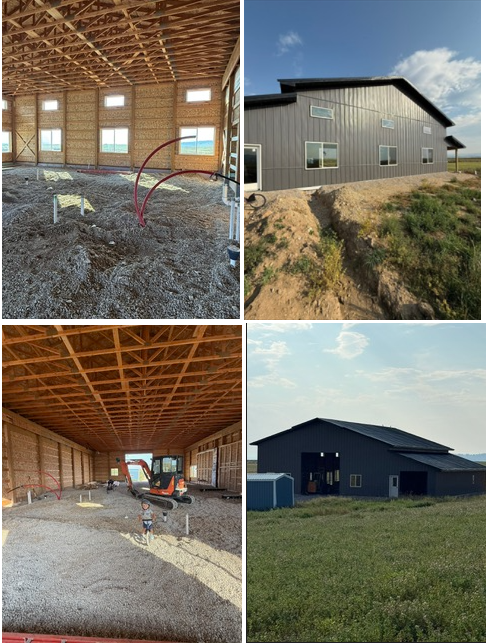
To be blunt – your problem is you built a very large structure, without having site specific engineer sealed plans. You will now spend more to fix what you have, than what you would have paid an engineer. Your site is what is known as an Exposure C for wind – nothing to stop direct wind exposure in one or more quadrants. This requires roughly 20% stronger of a wind resistant design, than same design wind speed on a protected site.
For extended reading on wind exposure please see:
https://www.hansenpolebuildings.com/2022/06/wind-exposure-and-confusion/
https://www.hansenpolebuildings.com/2022/06/wind-exposure-and-confusion-part-ii/
https://www.hansenpolebuildings.com/2022/06/wind-exposure-and-confusion-part-iii/
Significant grief (and likely expense) could have been avoided had you ordered a Hansen Pole Building to start with.
Moving forward – first a disclaimer, please keep in mind, I went to school to be an architect, not an engineer, so any suggestions I may make, must be reviewed by a Registered Professional Engineer and are not to be construed as me practicing engineering.
Our engineers would typically have specified true glulaminated columns, fabricated from three 2400f (Machine Stress Rated lumber with a fiberstress in bending of 2400) for your endwall columns. 2×6 #2 Southern Pine has an Fb rating of 1000, or 41.67% as strong. A “fix” might be to add two (2) more 2×6 to each set of four currently existing – ideally one on each side. This entire assembly could be connected with Simpson SDWS22800DB timber screws, probably every six inches, from each side, staggered to avoid splitting and alternated so screws from each side are not running into each other.
But wait – there is more (feel like you just entered into an infomercial?)…..
At each endwall column, you will probably need to run a T brace (two 2×4 connected with SDWS16300 screws every 12 inches to form a T), These will need to attach to each set of columns at ceiling height and run through your trusses up tight to top chord of truss at eight feet from each end. Brace should be secured to column – expect four to six SDWS16300 screws, as well high end to truss top chord with Simpson LSTA12 (half on brace other half to top chord) – this will likely take some twisting of LSTA bracket.
This needs to be done to columns on BOTH ends of building, not just one.
This or similar, should greatly reduce your endwall deflection issues.
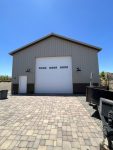 In our example building – I will take it to an extreme and use a 42 foot-clearspan width, 60 foot length and 20 foot wall height. For most people, this will be more than sufficient to have two full stories in some or all.
In our example building – I will take it to an extreme and use a 42 foot-clearspan width, 60 foot length and 20 foot wall height. For most people, this will be more than sufficient to have two full stories in some or all. We only want your new post frame building to be built once, so why not consider having it engineered to support just a little (or even a lot) extra. Protect yourself, your loved ones and your valuable possessions. When a ‘once in 500 year’ storm rolls through – you will be ready! Read more about 500 year storms here:
We only want your new post frame building to be built once, so why not consider having it engineered to support just a little (or even a lot) extra. Protect yourself, your loved ones and your valuable possessions. When a ‘once in 500 year’ storm rolls through – you will be ready! Read more about 500 year storms here: 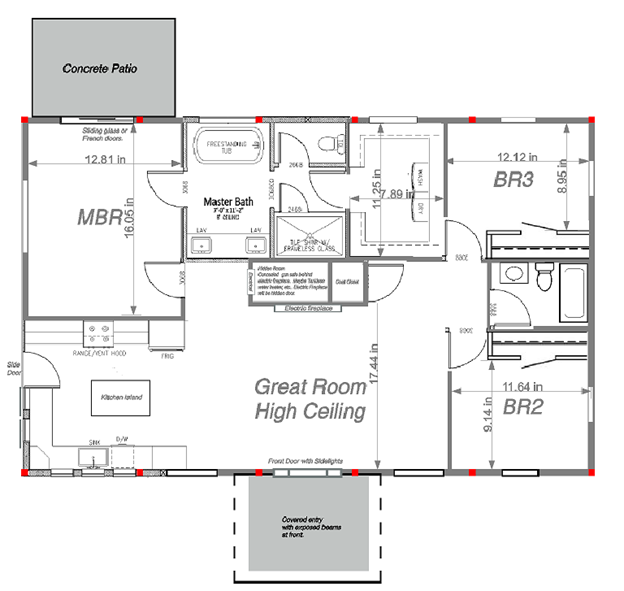
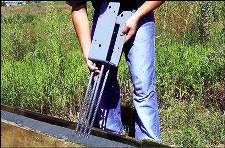 DEAR JASON & ERIN: Your plans did not arrive as an attachment, so I am unable to speak to them. If your concern is with properly pressure preservative columns prematurely decaying when embedded in ground, then Permacolumn Sturdi-Wall Plus brackets are indeed your best design solution. Unlike other, cheaper, brackets, these actually will resist moment (bending) forces and have ICC-ESR approvals as being Building Code conforming. For extended reading on Sturdi-Wall Plus brackets:
DEAR JASON & ERIN: Your plans did not arrive as an attachment, so I am unable to speak to them. If your concern is with properly pressure preservative columns prematurely decaying when embedded in ground, then Permacolumn Sturdi-Wall Plus brackets are indeed your best design solution. Unlike other, cheaper, brackets, these actually will resist moment (bending) forces and have ICC-ESR approvals as being Building Code conforming. For extended reading on Sturdi-Wall Plus brackets: 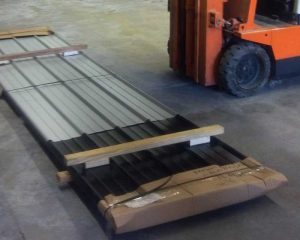 In all reality, even 26 gauge steel is far thicker than you need.
In all reality, even 26 gauge steel is far thicker than you need.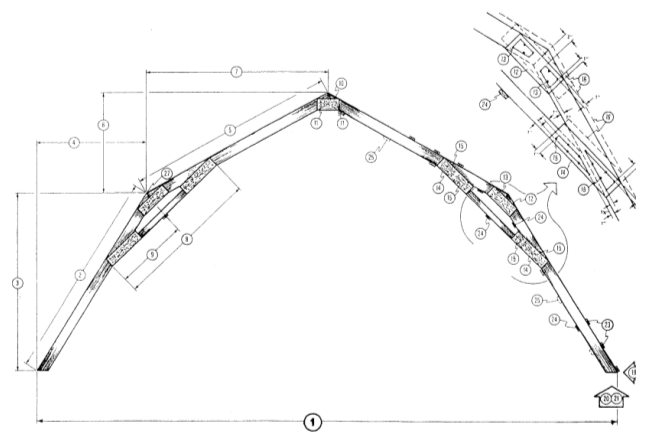

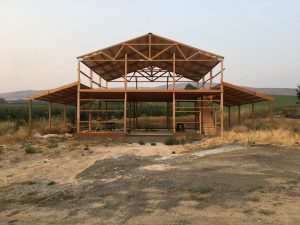 DEAR MATT: I was born and raised in Spokane, owned a house on Newman Lake until just a couple of years ago. In the 1990’s I was the area’s most prolific post frame builder – one year we erected over 200 post frame buildings in Spokane county alone!
DEAR MATT: I was born and raised in Spokane, owned a house on Newman Lake until just a couple of years ago. In the 1990’s I was the area’s most prolific post frame builder – one year we erected over 200 post frame buildings in Spokane county alone! DEAR CARY: Very few clients have been willing to make an extra investment into full hip roofs, explaining why our website has no photos of them (we do rely upon our clients to provide photos). We can engineer traditional (and most cost effective) gable roof designs with wind speeds in excess of 200 mph. Our Building Designers can incrementally adjust design wind speeds to allow you to make decisions to best meet your concerns and budget.
DEAR CARY: Very few clients have been willing to make an extra investment into full hip roofs, explaining why our website has no photos of them (we do rely upon our clients to provide photos). We can engineer traditional (and most cost effective) gable roof designs with wind speeds in excess of 200 mph. Our Building Designers can incrementally adjust design wind speeds to allow you to make decisions to best meet your concerns and budget.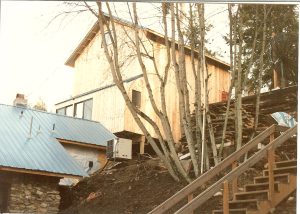 DEAR JEFFREY: A plethora of options are available for sloped sites. They can be excavated to create a “walk-out” or “daylight” situation. I was faced with this situation on one of my personal buildings (albeit with a more extreme slope):
DEAR JEFFREY: A plethora of options are available for sloped sites. They can be excavated to create a “walk-out” or “daylight” situation. I was faced with this situation on one of my personal buildings (albeit with a more extreme slope): 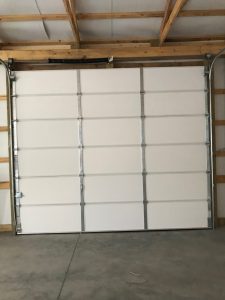 DEAR CHRISTOPHER: If you are looking for security you should consider upgrading to sectional steel overhead doors. Sliding doors are not secure and do not seal tightly (as you have probably determined).
DEAR CHRISTOPHER: If you are looking for security you should consider upgrading to sectional steel overhead doors. Sliding doors are not secure and do not seal tightly (as you have probably determined).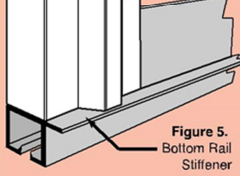 DEAR DAWN: You have discovered why ‘modern’ sliding doors use a bottom door girt with a slot, where as door slides open, a building mounted guide keeps doors tight to your wall. My best recommendation would be to have a machine shop fabricate up new bottom tracks – if you only have to replace them once every 50 years or so, it would prove to be a sound investment.
DEAR DAWN: You have discovered why ‘modern’ sliding doors use a bottom door girt with a slot, where as door slides open, a building mounted guide keeps doors tight to your wall. My best recommendation would be to have a machine shop fabricate up new bottom tracks – if you only have to replace them once every 50 years or so, it would prove to be a sound investment.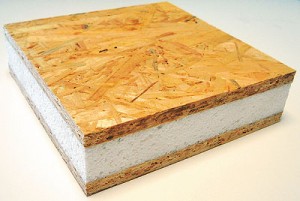 I know that the costs for SIPs mostly comes from the manufacturer having to essentially custom make each piece. In this application the SIP panels could be made as rectangles that are as wide as your center to center post distance and as tall as is convenient. Any angled pieces for gable ends and any fenestrations could be cut on site, reducing SIP manufacturing costs. The SIPs also would likely not have to have much dimensional lumber built into the SIP because it is just holding up itself and windows, not the whole building thereby drastically reducing your thermal bridging. You could also foam seal between the SIP panels to provide air sealing (which I believe is standard for SIPs anyway.)
I know that the costs for SIPs mostly comes from the manufacturer having to essentially custom make each piece. In this application the SIP panels could be made as rectangles that are as wide as your center to center post distance and as tall as is convenient. Any angled pieces for gable ends and any fenestrations could be cut on site, reducing SIP manufacturing costs. The SIPs also would likely not have to have much dimensional lumber built into the SIP because it is just holding up itself and windows, not the whole building thereby drastically reducing your thermal bridging. You could also foam seal between the SIP panels to provide air sealing (which I believe is standard for SIPs anyway.)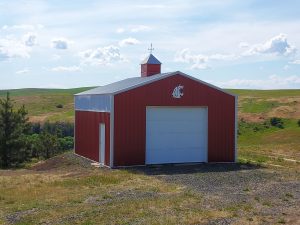 Engineers use an iterative process to fine tune the various elements into final structural element designs. Think of this as repetitive in nature working toward the ultimate goal of an efficient design that meets the variety of requirements the structure’s configuration places on the path that the applied load will need to take to get to the ground. The engineer starts with a broad understanding of the loads on individual elements and narrows the focus until each element and ultimately the entire structure is designed to safely transfer all loads, meet code requirements and provide an acceptable solution that can be signed and sealed. Through this process the load paths are accurate, specific and reliable. With the accurate load paths, drafting can be completed with fully detailed structural plans available for construction.
Engineers use an iterative process to fine tune the various elements into final structural element designs. Think of this as repetitive in nature working toward the ultimate goal of an efficient design that meets the variety of requirements the structure’s configuration places on the path that the applied load will need to take to get to the ground. The engineer starts with a broad understanding of the loads on individual elements and narrows the focus until each element and ultimately the entire structure is designed to safely transfer all loads, meet code requirements and provide an acceptable solution that can be signed and sealed. Through this process the load paths are accurate, specific and reliable. With the accurate load paths, drafting can be completed with fully detailed structural plans available for construction. 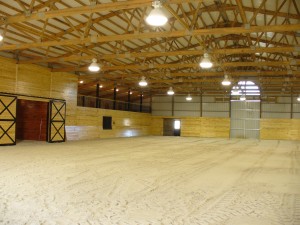 Working from the 3200 square foot benchmark this would give 24’ x 132’; 30’ x 108’; 36’ x 84’; 42’ x 72’; 48’ x 72’ and 54’ x 60’ as the ones which should be the most cost effective dimensions. The closer width and length are to each other, the lower the shear forces which must be carried by the roof.
Working from the 3200 square foot benchmark this would give 24’ x 132’; 30’ x 108’; 36’ x 84’; 42’ x 72’; 48’ x 72’ and 54’ x 60’ as the ones which should be the most cost effective dimensions. The closer width and length are to each other, the lower the shear forces which must be carried by the roof.
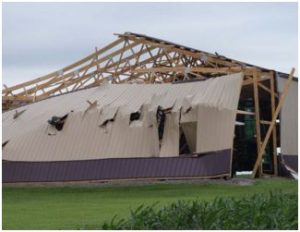 On the afternoon of May 20, 2013, an EF5 tornado, with peak winds estimated at 210 miles per hour (mph), struck Moore, Oklahoma, and adjacent areas, killing 23 and injuring 377 others. The tornado was part of a larger weather system which had produced several other tornadoes over the previous two days. The tornado touched down west of Newcastle, OK staying on the ground for 39 minutes over a 17-mile path, crossing through a heavily populated section of Moore. The tornado was 1.3 miles wide at its peak. Despite the tornado following a roughly similar track to the even deadlier 1999 Bridge Creek-Moore tornado, very few homes and neither of the stricken schools had purpose-built storm shelters
On the afternoon of May 20, 2013, an EF5 tornado, with peak winds estimated at 210 miles per hour (mph), struck Moore, Oklahoma, and adjacent areas, killing 23 and injuring 377 others. The tornado was part of a larger weather system which had produced several other tornadoes over the previous two days. The tornado touched down west of Newcastle, OK staying on the ground for 39 minutes over a 17-mile path, crossing through a heavily populated section of Moore. The tornado was 1.3 miles wide at its peak. Despite the tornado following a roughly similar track to the even deadlier 1999 Bridge Creek-Moore tornado, very few homes and neither of the stricken schools had purpose-built storm shelters





