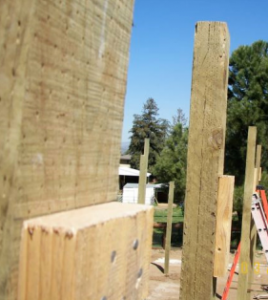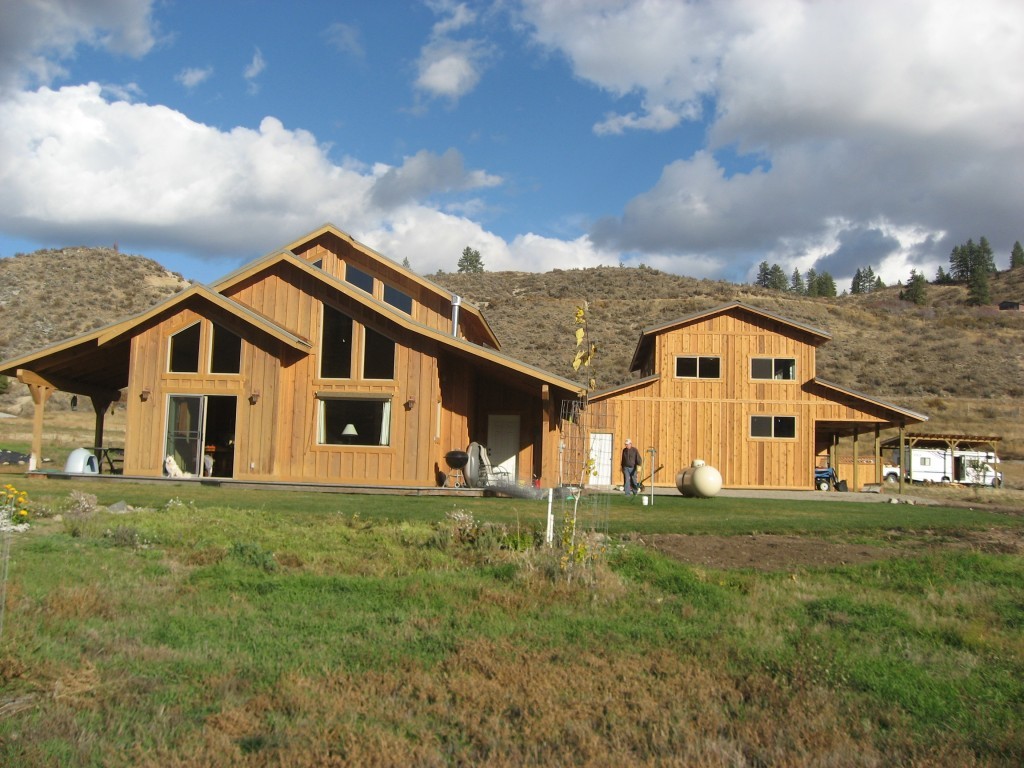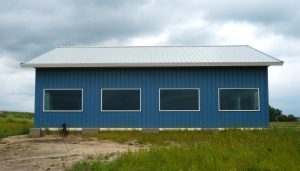a BONUS PBG for Monday, May 27th — Store Front Windows, Tornados, and Texas
 DEAR POLE BARN GURU: I have a customer who is going to have 2×8 and 4×8 store front windows. These window frames need to be as close to the ground as possible. How do I need to build the bottom of the frame for these windows? Thanks JOHN
DEAR POLE BARN GURU: I have a customer who is going to have 2×8 and 4×8 store front windows. These window frames need to be as close to the ground as possible. How do I need to build the bottom of the frame for these windows? Thanks JOHN
DEAR JOHN: You could cut out 2x pressure preservative treated splash plank to 1-1/2″ above top of slab (top of pressure treated bottom plate) and rest windows directly on top of bottom plate. This would place windows 1-1/2″ above top of slab.
 DEAR POLE BARN GURU: It is tornado season again in mid-America and it reminds me to inquire about how best to be survive when up to 150MPH winds hit my ‘prospective’ post-frame house with on-grade slab. What sort of ‘solution’ does the Guru recommend for the SW corner of the house? Here in Zone 6, traditional houses have a concrete basement and include at least a section of reinforced concrete to provide a ‘safe zone.’ Newer houses built on a slab include a reinforced concrete ‘cave’ inside the house which may also be a utilities room. Thanks for any insights you must have since you also know about tornadoes hitting close to home. BRIAN in LE ROY
DEAR POLE BARN GURU: It is tornado season again in mid-America and it reminds me to inquire about how best to be survive when up to 150MPH winds hit my ‘prospective’ post-frame house with on-grade slab. What sort of ‘solution’ does the Guru recommend for the SW corner of the house? Here in Zone 6, traditional houses have a concrete basement and include at least a section of reinforced concrete to provide a ‘safe zone.’ Newer houses built on a slab include a reinforced concrete ‘cave’ inside the house which may also be a utilities room. Thanks for any insights you must have since you also know about tornadoes hitting close to home. BRIAN in LE ROY
DEAR BRIAN: A couple of considerations – first, we can engineer your post-frame home to design wind speeds of 150, 170 or even 200 mph. In most instances, especially with single story buildings, added investments are minimal. Second, there are numerous affordable prefab units (easiest found with a Google search) easily incorporated into any structure.
 DEAR POLE BARN GURU: Do you build in the state of Texas. DOUGLAS in MIDLAND
DEAR POLE BARN GURU: Do you build in the state of Texas. DOUGLAS in MIDLAND
Dear Douglas: Thank you for your interest in a new Hansen Pole Building. While we have provided a plethora of fully engineered post-frame buildings to our clients in Texas, we are not building contractors in any state. Our clients have most built DIY, or hired an erector.
 Back to your question – this connection (as well as all connections for your building) should be detailed on engineered plans provided for your building. Actual number required will be determined by your engineer by calculating imposed wind and snow loads upon this connection, resisted by screws’ holding power. A structural screw’s load capacity will be affected by species of lumber being used as well as depth of penetration into members and direction loads are being applied.
Back to your question – this connection (as well as all connections for your building) should be detailed on engineered plans provided for your building. Actual number required will be determined by your engineer by calculating imposed wind and snow loads upon this connection, resisted by screws’ holding power. A structural screw’s load capacity will be affected by species of lumber being used as well as depth of penetration into members and direction loads are being applied. DEAR POLE BARN GURU: Could you give me a link or tell me pros and cons of using Pine or Spruce? Half of the load of lumber I ordered is warped, bowed, not usable for purlins. I am considering spruce if it is ok for 10’ and 12’spans. Thank you CALEB in TEXAS
DEAR POLE BARN GURU: Could you give me a link or tell me pros and cons of using Pine or Spruce? Half of the load of lumber I ordered is warped, bowed, not usable for purlins. I am considering spruce if it is ok for 10’ and 12’spans. Thank you CALEB in TEXAS







