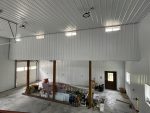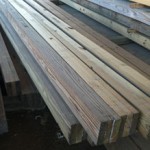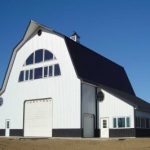This week the Pole Barn Guru answers reader questions about adding tin sheets to the underside of trusses with insulation added, the use of glulaminated columns over rough sawn 6×6’s, and pros and cons of wood on grade vs concrete.
DEAR POLE BARN GURU: I am looking at installing metal sheeting on the ceiling in my pole shed. I would like to screw the tin sheets to the underside of the trusses. I do plan on adding about 18 inches of insulation on top of the metal ceiling. Do I need to install purlins to fasten the tin to for extra support of the tin sheets? Thank you. KEVIN in MANSFIELD
 DEAR KEVIN: I know of several builders who would think nothing of screwing steel liner panels to truss bottom chords spaced eight and even nine-foot on center. Personally, I feel like there is going to be some noticeable deflection at those spans, especially as liner panels tend to run towards 29 gauge’s thin side. It is also, obviously, going to depend upon what is being used for insulation. Blown in fiberglass is very light, cellulose or rock wool will be roughly three times as heavy.
DEAR KEVIN: I know of several builders who would think nothing of screwing steel liner panels to truss bottom chords spaced eight and even nine-foot on center. Personally, I feel like there is going to be some noticeable deflection at those spans, especially as liner panels tend to run towards 29 gauge’s thin side. It is also, obviously, going to depend upon what is being used for insulation. Blown in fiberglass is very light, cellulose or rock wool will be roughly three times as heavy.
In summary, my comfort zone for liner panels is probably in having supports every four to five feet.
DEAR POLE BARN GURU: I am looking to build a post frame home utilizing wet set brackets. The cost of laminated 4 ply 2x6s is quite a bit more than solid 6×6 posts. What are the big differences between the two that I should be concerned with? Is one more structurally sound than the other? Thanks! NORMAN in WELLS
 DEAR NORMAN: Actually, a typical 3 ply 2×6 true glu-laminated column, will be stronger than a solid sawn 6×6. This is especially true in Western states where solid sawn columns are typically Hem-Fir. Hem-Fir has a lower Fb (fiberstress in bending) than many other popular wood species. Now, some good news for you….Hansen Pole Buildings is expanding to provide metal connector plated trusses, as well as lumber and glu-laminated columns. In buying direct from a well-respected sawmill for lumber and a glu-laminated column manufacturer, we are cutting out scores of middlemen, resulting in us being able to deliver better quality materials, with shorter lead times and at competitive prices. Pricing should be available in roughly 30 days with deliveries to begin around mid-May.
DEAR NORMAN: Actually, a typical 3 ply 2×6 true glu-laminated column, will be stronger than a solid sawn 6×6. This is especially true in Western states where solid sawn columns are typically Hem-Fir. Hem-Fir has a lower Fb (fiberstress in bending) than many other popular wood species. Now, some good news for you….Hansen Pole Buildings is expanding to provide metal connector plated trusses, as well as lumber and glu-laminated columns. In buying direct from a well-respected sawmill for lumber and a glu-laminated column manufacturer, we are cutting out scores of middlemen, resulting in us being able to deliver better quality materials, with shorter lead times and at competitive prices. Pricing should be available in roughly 30 days with deliveries to begin around mid-May.
DEAR POLE BARN GURU: I studied intently your post about wood on grade floor as an alternative to concrete hydronic slab on grade. Also reading elsewhere about radiant hydronic ceiling using 2′ wide thin panels (Messana.tech) that could install nicely onto ceiling purlins/girts 24″ o.c. on bottom chord of trusses. Do you have any thoughts about that combo to create an affordable 3BR 1250-1500 ft2 pole frame house at rural IA-MN zone 6. New houses within 25mi radius of Roch MN that size sell well at $250K or up. But when median household incomes in small towns like ours are at $50K, that is NOT affordable. Only farmers moving to town can afford a new stick built for $300K or more. BRIAN in LEROY
 DEAR BRIAN: I find concept of a plywood floor as opposed to slab-on-grade very appealing personally. Many years ago I lived in one side of a rental duplex in Coeur d’Alene, Idaho. I mention it as this duplex had radiant ceiling heat. It was fabulous as long as you were not under something (like your legs when sitting at a table). As heat rises, I would look towards radiant floor heat as my first choice (have it in our barndominium on South Dakota side of Lake Traverse). Fully engineered post frame, modest tastes, totally DIY, move in ready, budget roughly $70-80 per sft of floor space for living areas, $35 for all others. Does not include land, site prep, utilities, permits. If you hire it all done by a General Contractor, expect to pay 2-3x as much.
DEAR BRIAN: I find concept of a plywood floor as opposed to slab-on-grade very appealing personally. Many years ago I lived in one side of a rental duplex in Coeur d’Alene, Idaho. I mention it as this duplex had radiant ceiling heat. It was fabulous as long as you were not under something (like your legs when sitting at a table). As heat rises, I would look towards radiant floor heat as my first choice (have it in our barndominium on South Dakota side of Lake Traverse). Fully engineered post frame, modest tastes, totally DIY, move in ready, budget roughly $70-80 per sft of floor space for living areas, $35 for all others. Does not include land, site prep, utilities, permits. If you hire it all done by a General Contractor, expect to pay 2-3x as much.






