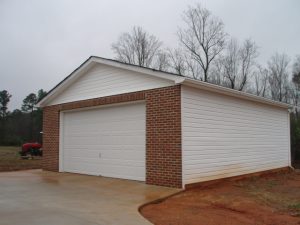Welcome to Ask the Pole Barn Guru – where you can ask questions about building topics, with answers posted on Mondays. With many questions to answer, please be patient to watch for yours to come up on a future Monday segment. If you want a quick answer, please be sure to answer with a “reply-able” email address.
Email all questions to: PoleBarnGuru@HansenPoleBuildings.com
DEAR POLE BARN GURU: Can I set my poles, or posts, on concrete rather than set in holes? And, can I attach floor joists across the pole building to create a floor? The planned width is 12-16′ SOMEWHERE IN SEDRO-WOOLLEY
DEAR SOMEWHERE: The answer to both of your questions is yes.
For further reading on brackets for the columns please read: https://www.hansenpolebuildings.com/blog/2012/09/concrete-brackets-2/
We design a fair number of buildings which have elevated wood floors, over “crawl spaces”. Please keep in mind, any beams or girders which are within 12 inches of exposed soil, or joists within 18 inches of exposed soil, must be appropriately pressure preservative treated to resist decay.
DEAR POLE BARN GURU: The instruction book is very clear about how to install roofing insulation, but silent on the correct way to install the housewrap on the walls. I’ve used housewrap on stickbuilt walls, over the sheathing and under the siding, but never with the wrap just floating out there in space flapping between the girts. Any tips to share about how to do this right? QUESTIONING IN CONNECTICUT.
DEAR QUESTIONING: When installing housewrap over bare studs in stick frame, or wall girts in a post frame building, run the housewrap perpendicular to the framing. In the case of a pole building –run in tightly placed strips running up the wall from the pressure treated skirt board, to either the soffit support (with enclosed overhangs) or the eave girt (with open or no overhangs).
Don’t leave the housewrap exposed to any wind. Similar to putting the insulation on the roof with immediately putting roofing over it – do the same thing with your housewrap. Only put housewrap on as far as you can immediately cover sections with steel. On a day with little wind, you may be able to put housewrap on an entire wall before covering with siding. On a windy day, you may have to do 3’ sections at a time to keep it all “tight” and intact.
The housewrap manufacturers typically recommend fastening to the framing with plastic capped staples or plastic capped nails long enough to penetrate the stud every 32 inches(vertically and horizontally).
Although you will rarely find this done in the real world – ALL housewrap seams are to be taped.
DEAR POLE BARN GURU: Regarding knee braces; most of the comments above appear related to sheathed structures. What about their usefulness on open pavillion pole barns? Have a lot of movement in one barn and am putting braces on poles to beams and to trusses to try to alleviate this. Comments or suggestions welcome. WOBBLY
DEAR WOBBLY: Unless the roof trusses have been designed to support the loads being induced into them from the knee braces, don’t do it….a high wind could cause a catastrophic failure. Usually excessive movement in pavilions is due to one or more of the following: Columns are undersized or column holes are not completely backfilled with concrete. If you can provide the dimensions of your building, as well as some digital photos, I may be able to make some recommendations which would improve your situation.
DEAR POLE BARN GURU: Do you also offer wooden pole barn designs? LONGINGLY IN LANGLEY
DEAR LONGINGLY: As all pole barns are wood framed, I will assume your question is in regards to buildings which would have wood siding. The answer is yes. Any type of siding which can be used on any other structural building frame can be used on a pole barn. Whether you are looking for sheet sidings, such as T1-11, boards or planks, any can be utilized.
Keep in mind, wood sidings are not going to be maintenance free – they require frequent staining or painting, in order to keep from deteriorating.
DEAR POLE BARN GURU: We have a customer with an existing Hansen pole barn with a metal roof. We would like to install solar modules on the barn, but are not sure the structure can take the additional weight and/or the wind uplift from the modules. Where can I go for more information? We don’t have money in the project to hire a structural engineer, so if I could find some of the original structural calculations, that would be great. SUNNY IN SANTA CRUZ
DEAR SUNNY: Although solar panels are relatively light weight, chances are the roof structure would not be designed to adequately support any extra load over maybe a pound per square foot. If you could provide for us the information on the original purchaser of the building, we could verify the actual capacity of the roof system. Give me a call and I’d be happy to research this for you.


 The glues used in the construction are appropriate for its use as a siding, and the durability of the panel and ability to handle moisture has more to do with the quality of the lamelles – or veneers within the panels – than the specific glue used. The veneers used for T1-11 are appropriate.
The glues used in the construction are appropriate for its use as a siding, and the durability of the panel and ability to handle moisture has more to do with the quality of the lamelles – or veneers within the panels – than the specific glue used. The veneers used for T1-11 are appropriate.




