Who is Responsible for Design of Permanent Truss Bracing?
This article was triggered by an email questioning truss bracing from Hansen Pole Buildings’ client JASON in WELLINGTON who writes:
“My inspector is telling me that the truss documents take precedence over the building plans. I told them the building plan has the x bracing and the t-bracing. He didn’t care. He wants all the shown bracing from the truss documents. I am not sure what to do. I think the inspector is being ridiculous.”
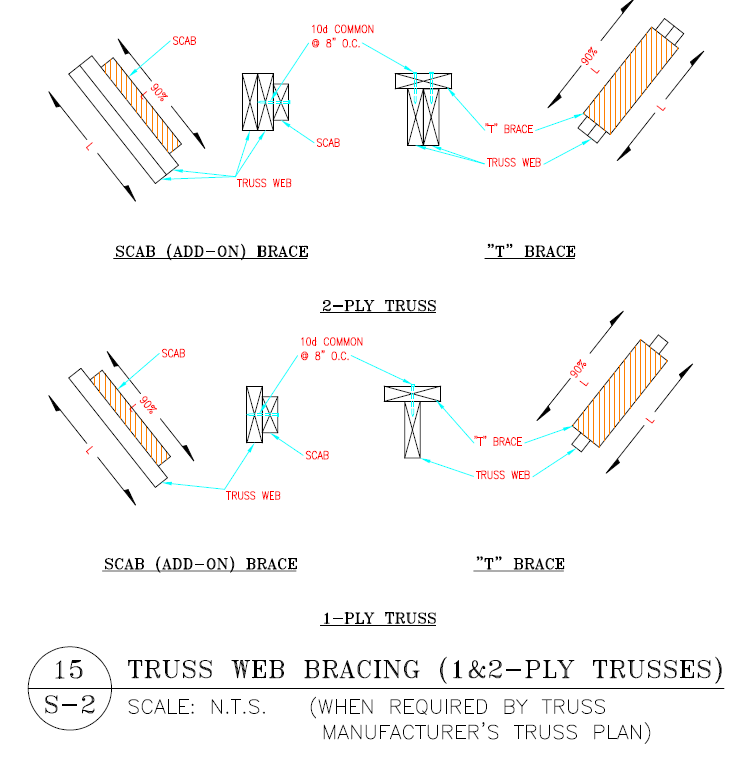
In my humble opinion this inspector has an absolutely incorrect opinion. Included in Hansen Pole Buildings’ Construction Manual are engineer sealed letters from two significantly large truss plate manufacturing firms, clarifying who has responsibility for design of Permanent Truss Bracing. These companies typically supply engineer sealed drawings for metal plate connected wood trusses (MPCWT) manufactured by purchasers of their truss plates. Copies of these letters should be provided to this inspector.
Inspector can also be given this link (to ANSI/TPI 1-2014): https://static1.squarespace.com/static/53442b51e4b072e71999c8c5/t/56d9d1038259b560ad3a0821/1457115397817/ANSI_TPI+1-2014StdONLY-WEB_WP.pdf
Included in ANSI/TPI 1-2014 (incorporated by title in Building Codes) are:
In Section 2.2 DEFINITIONS
Building Designer: Owner of the Building or the Person that contacts with the Owner for the design of the Building Structural System and/or who is responsible for the preparation of the Construction Documents. When mandated by the Legal Requirements, the Building Designer shall be a Registered Design Professional.”
Permanent Building Stability Bracing: Lateral force resisting system for the Building that resists forces from gravity, wind, seismic and/or other loads.
Permanent Individual Truss Member Restraint: Restraint that is used to prevent local buckling of an individual Truss chord or Web member due to the axial forces in the individual Truss member.
Registered Design Professional: Architect or engineer, who is licensed to practice their respective design profession as defined by the Legal Requirements of the Jurisdiction in which the Building is to be constructed.”
And be pointed to Section 2.3.2 Requirements of the Building Designer
Section 2.3.2.3 Review Submittal Packages:The Building Designer shall review the Truss Submittal Package for compatibility with the Building design. All such submittals shall include a notation indicating that they have been reviewed and whether or not they have been found to be in general conformance with the design of the Building.
(Author’s note – General Note 9, Sheet S-0 of Registered Design Professional sealed plans provided to client, specifically addresses Section 2.3.2.3 above.)
Section 2.3.2.4(c) All anchorage design and connections to the Structural Elements and the Permanent Building Stability Bracing required to resist uplift, gravity, and lateral loads.
Section 2.3.3 Requirements for the Permanent Member Restraint/Bracing of Truss Systems.
Section 2.3.3.1 Method of Restraint. The method of Permanent Individual Truss Member Restraint/Bracing and the method of anchoring or restraining to prevent lateral movement of all Truss members acting together as a system shall be accomplished by:
Section 2.3.3.1.3 Project Specific Design. A project specific Truss member permanent Lateral Restraint/bracing design for the roof or floor Framing Structural System shall be permitted to be specified by the Building Designer or any Registered Design Professional.
Building Officials and inspectors have a veritable mountain of materials referenced by Building Codes. Tremendous volume of these references becomes more than any one person (or small group of persons) can possibly know completely contents of all. It would be unrealistic to expect otherwise.
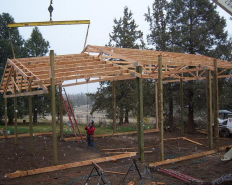
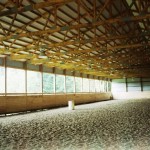
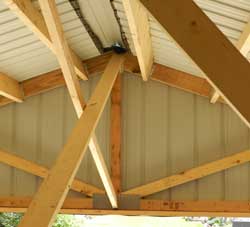 An X Brace, or braces, between the top chord of one pair of trusses and the bottom chord of the other pair would have prevented toppling (the larger the span, the greater the need for more than a single X). Also, temporarily nailing some of the wall girts to the tops of the roof purlins in diagonal fashion would have prevented the assembly from racking.
An X Brace, or braces, between the top chord of one pair of trusses and the bottom chord of the other pair would have prevented toppling (the larger the span, the greater the need for more than a single X). Also, temporarily nailing some of the wall girts to the tops of the roof purlins in diagonal fashion would have prevented the assembly from racking.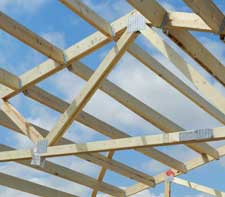 Solution to the S? Add bracing.
Solution to the S? Add bracing. 





